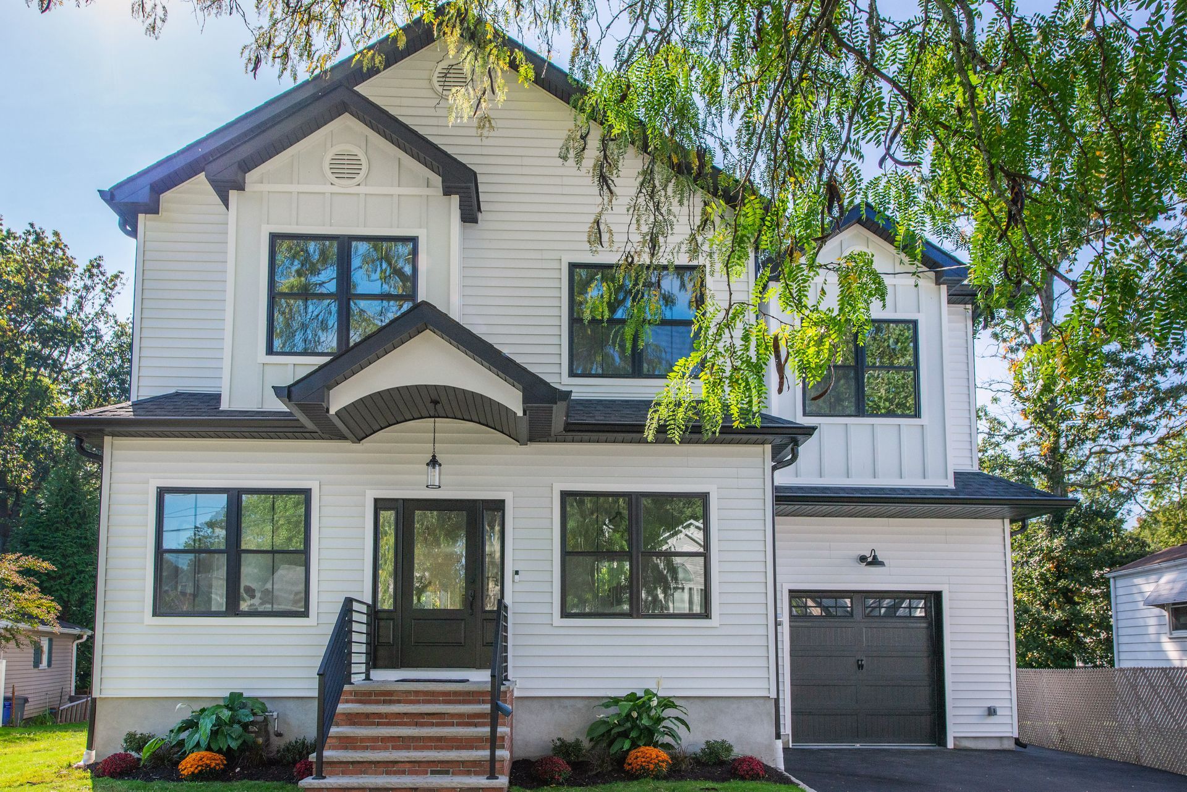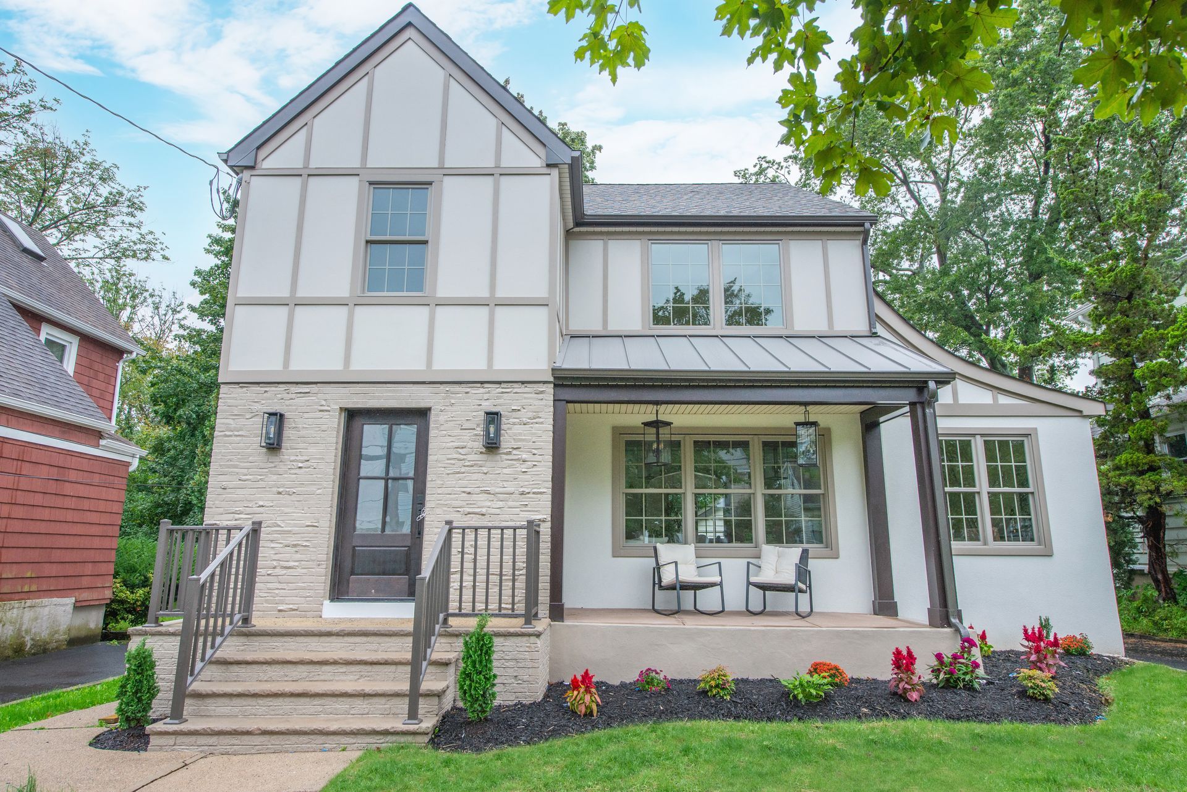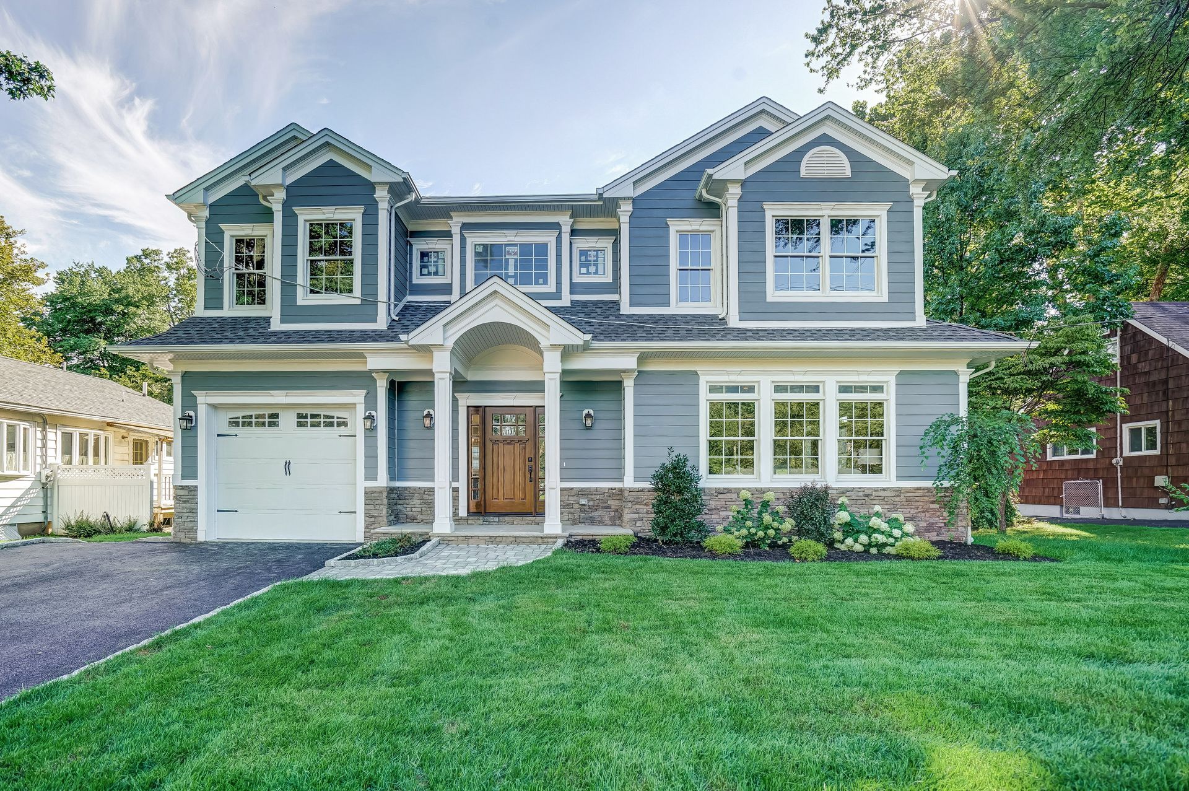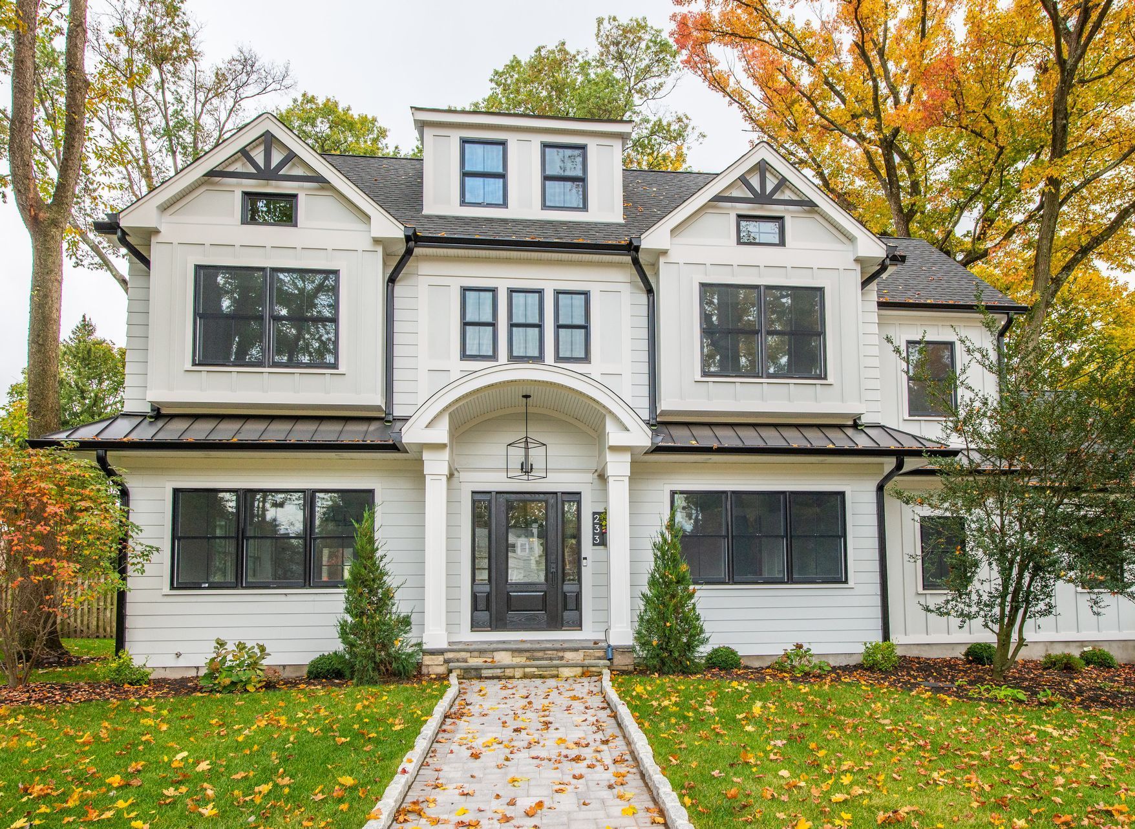Westfield Designer Dream Home
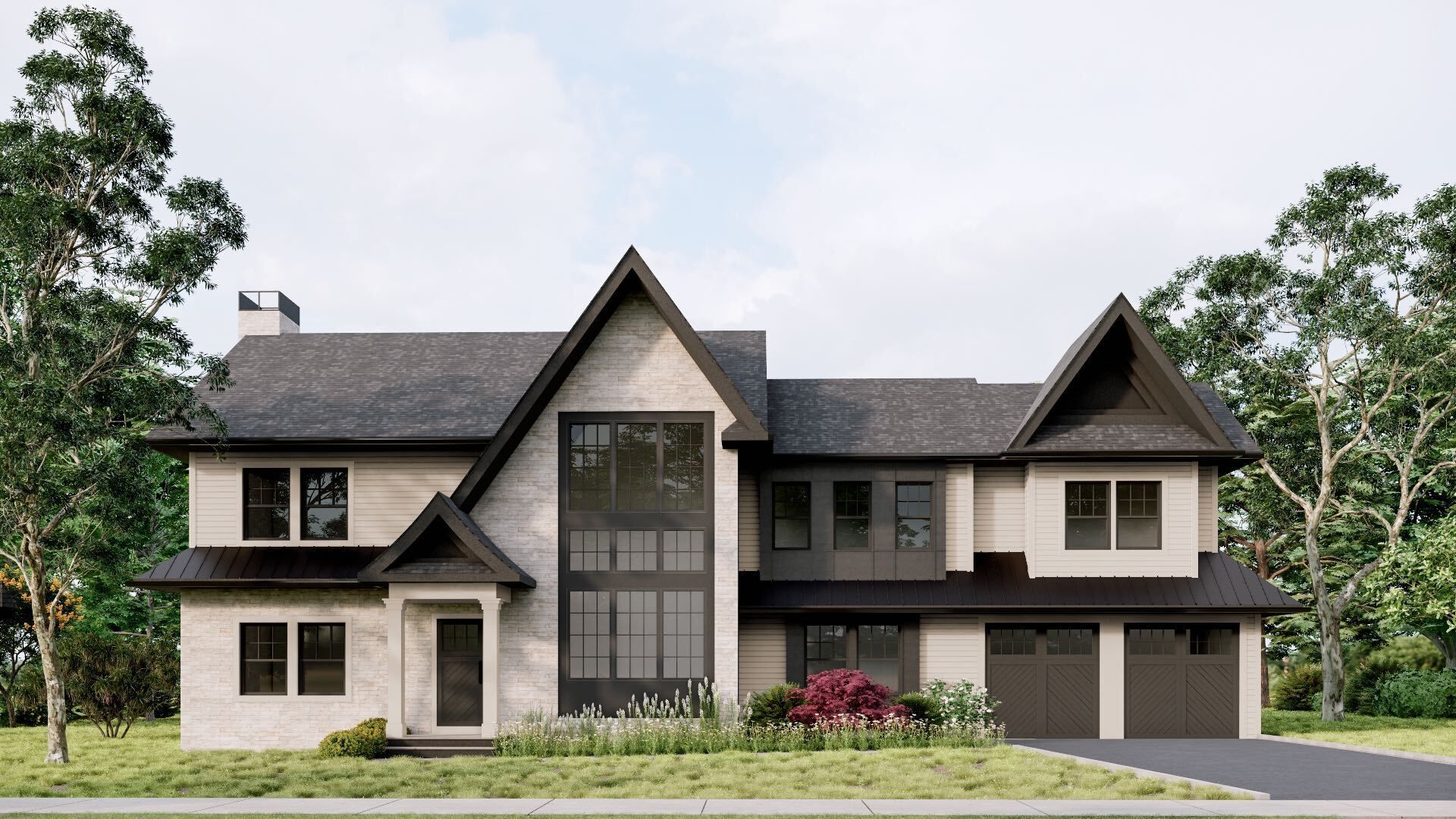
Slide title
Write your caption hereButton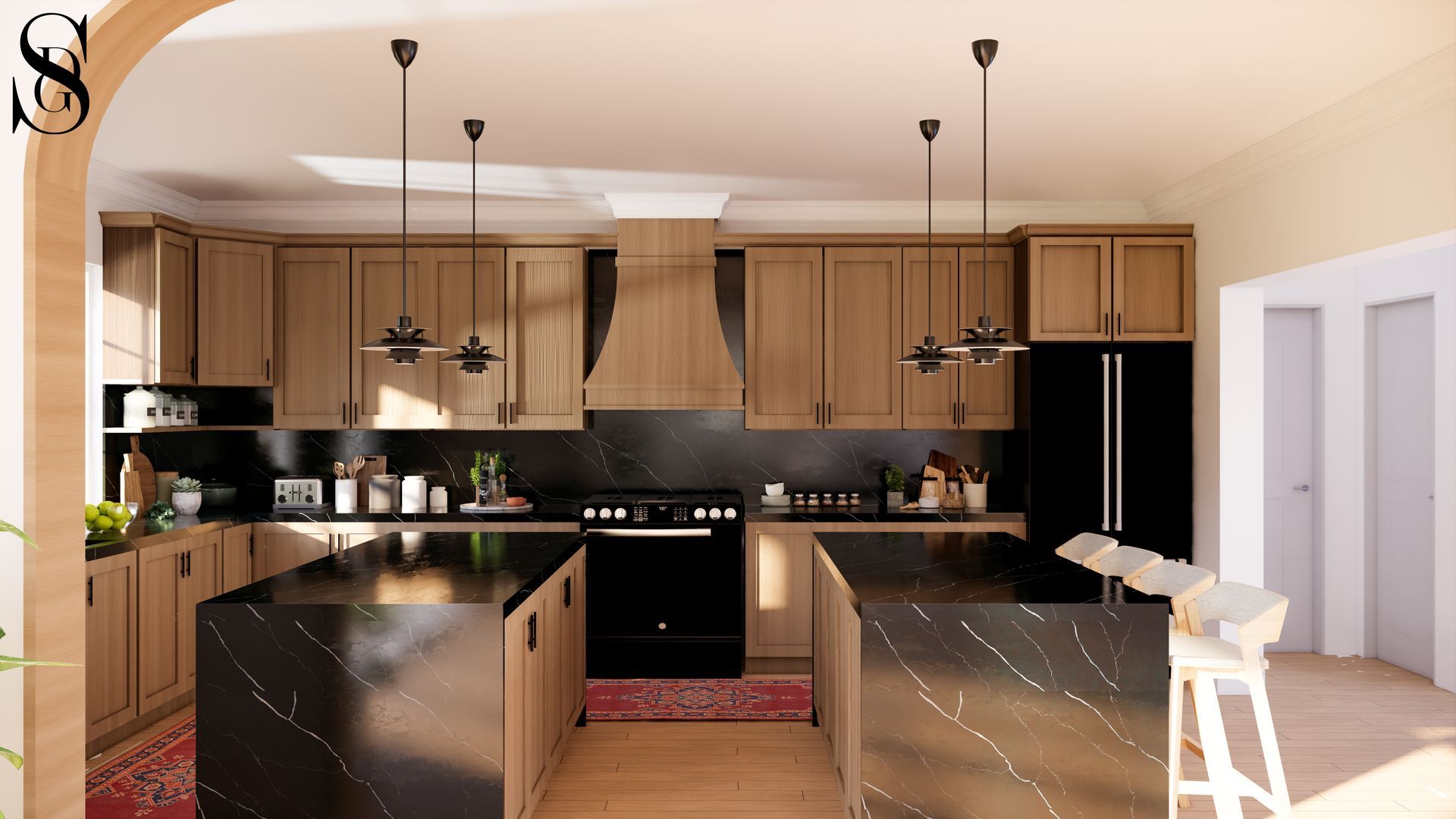
Slide title
Write your caption hereButton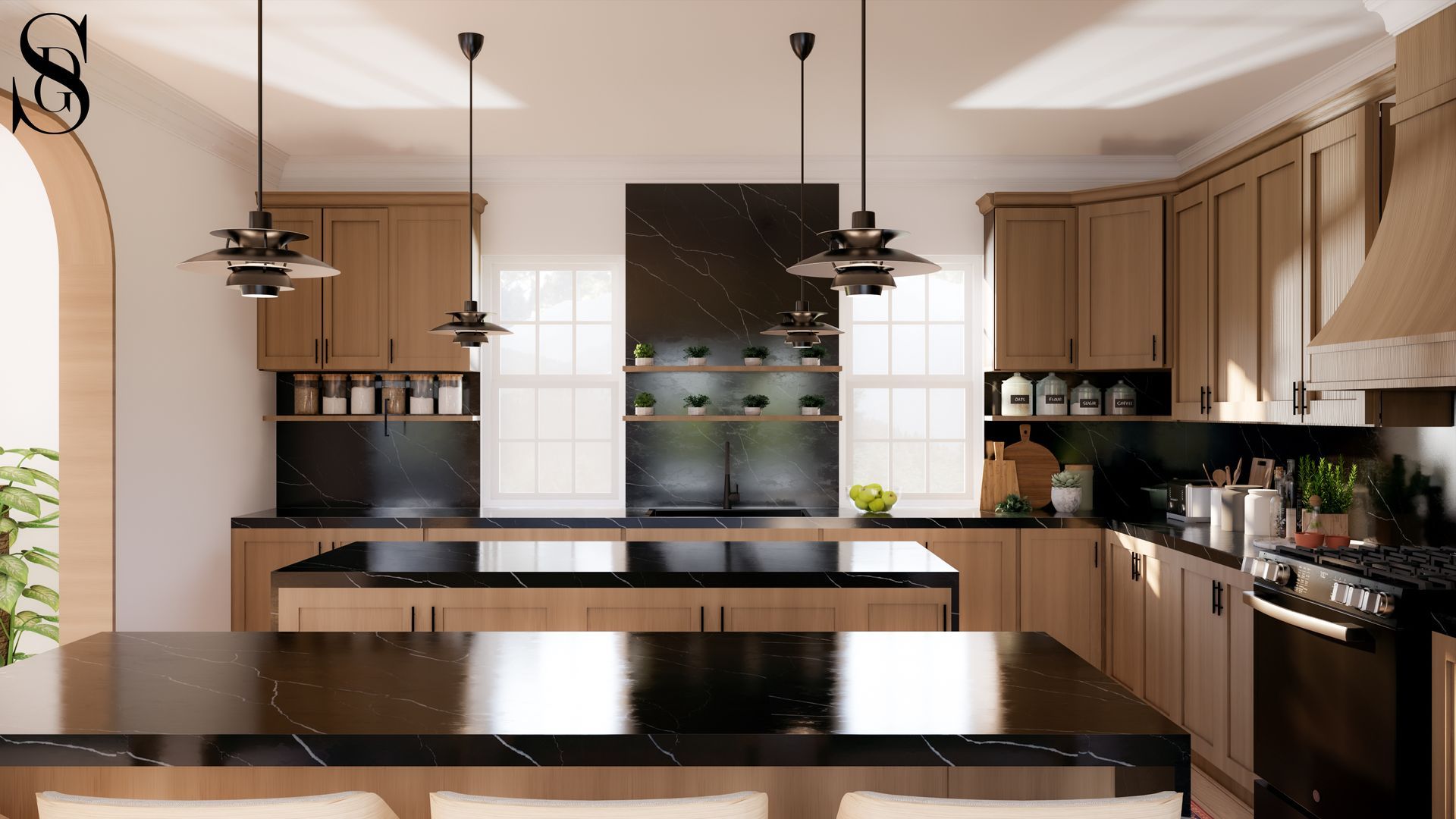
Slide title
Write your caption hereButton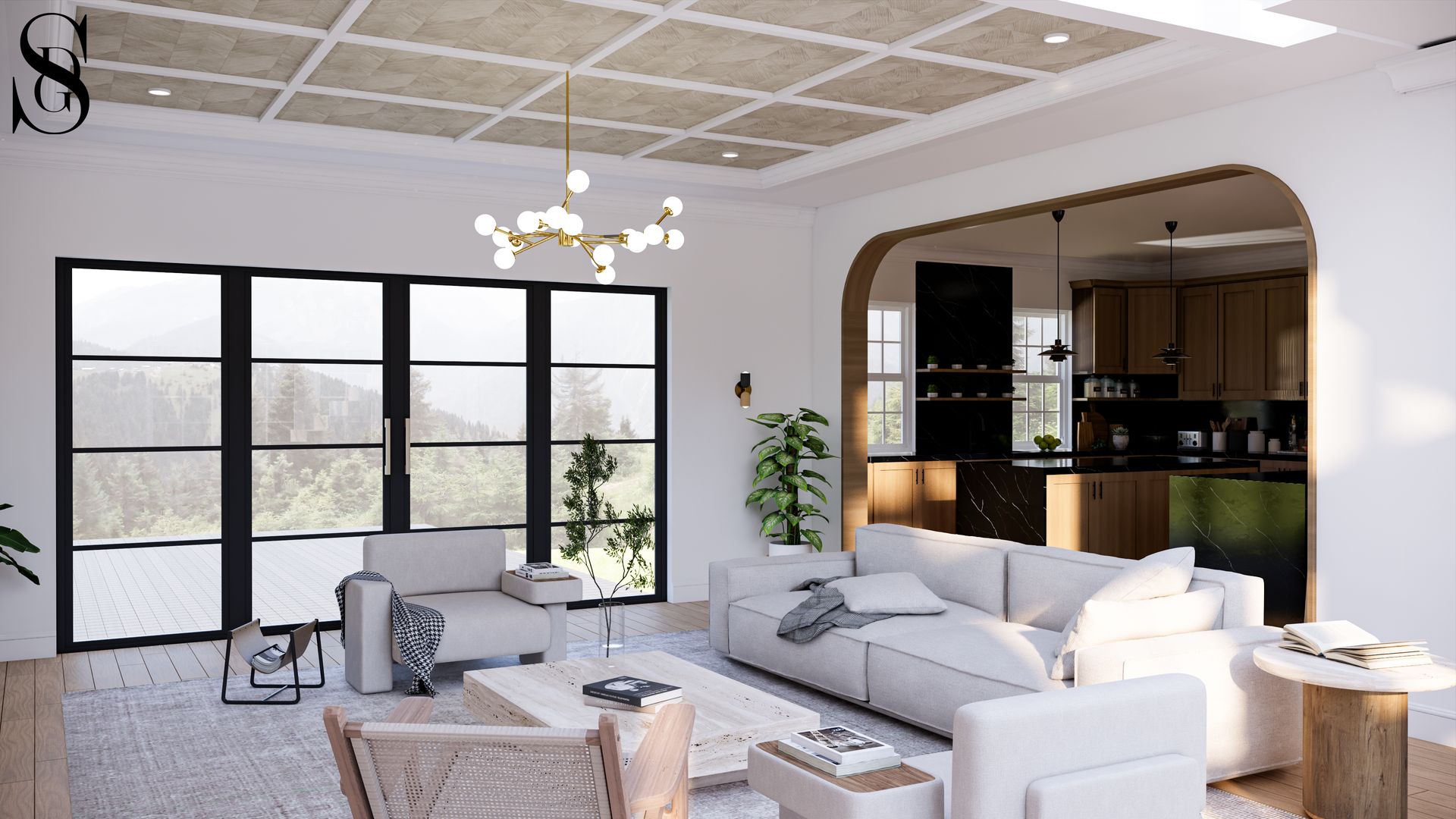
Slide title
Write your caption hereButton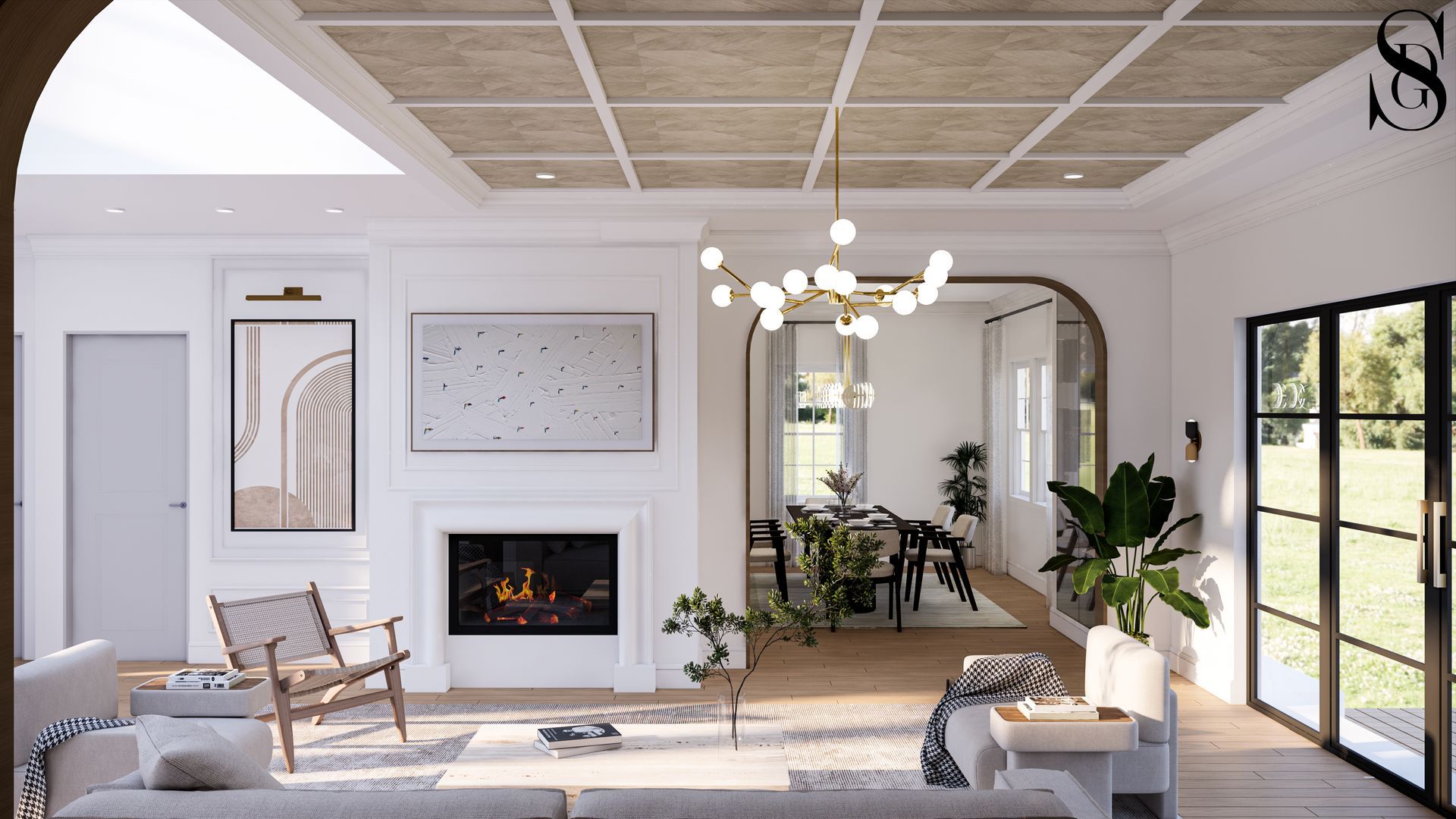
Slide title
Write your caption hereButton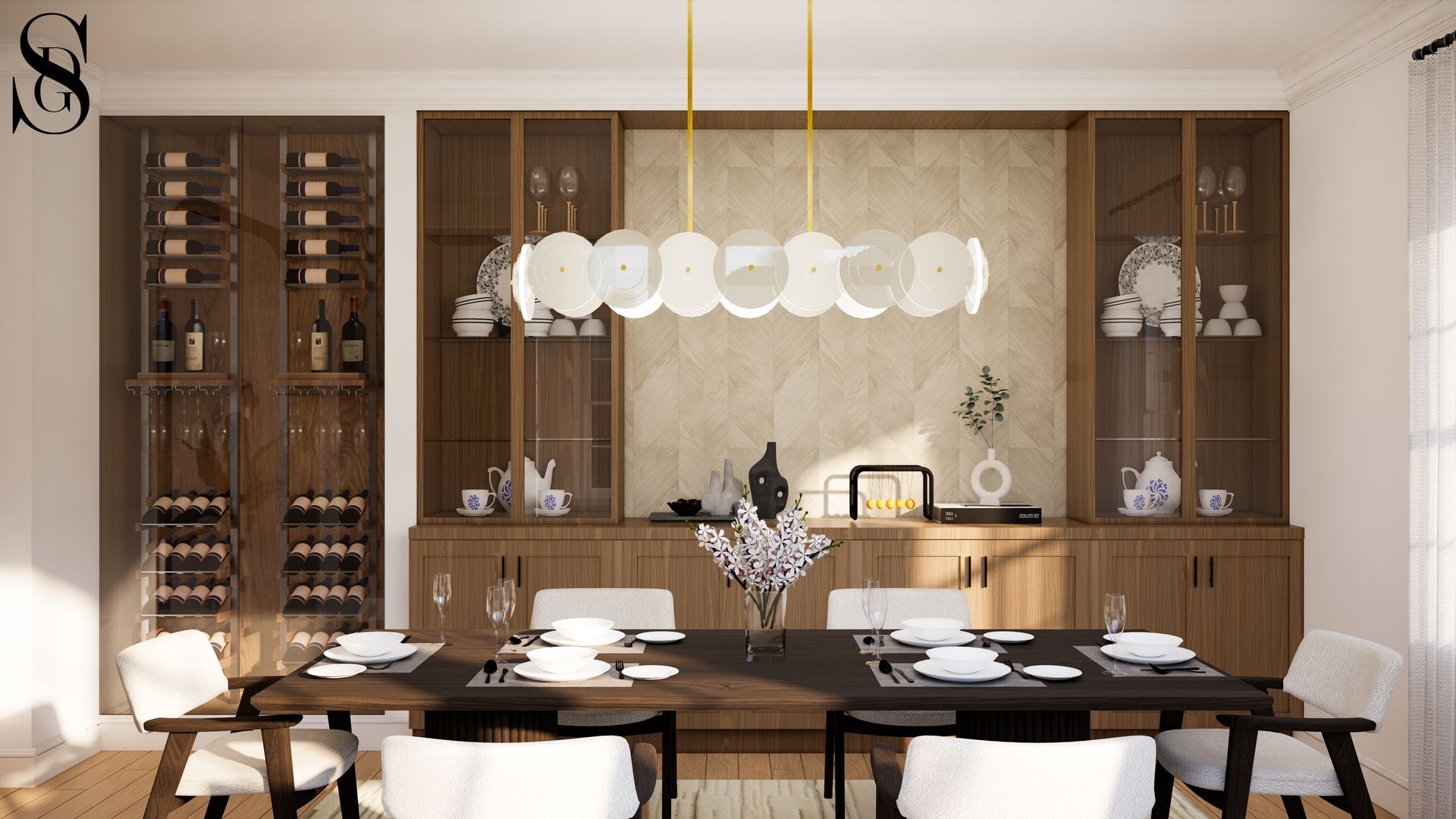
Slide title
Write your caption hereButton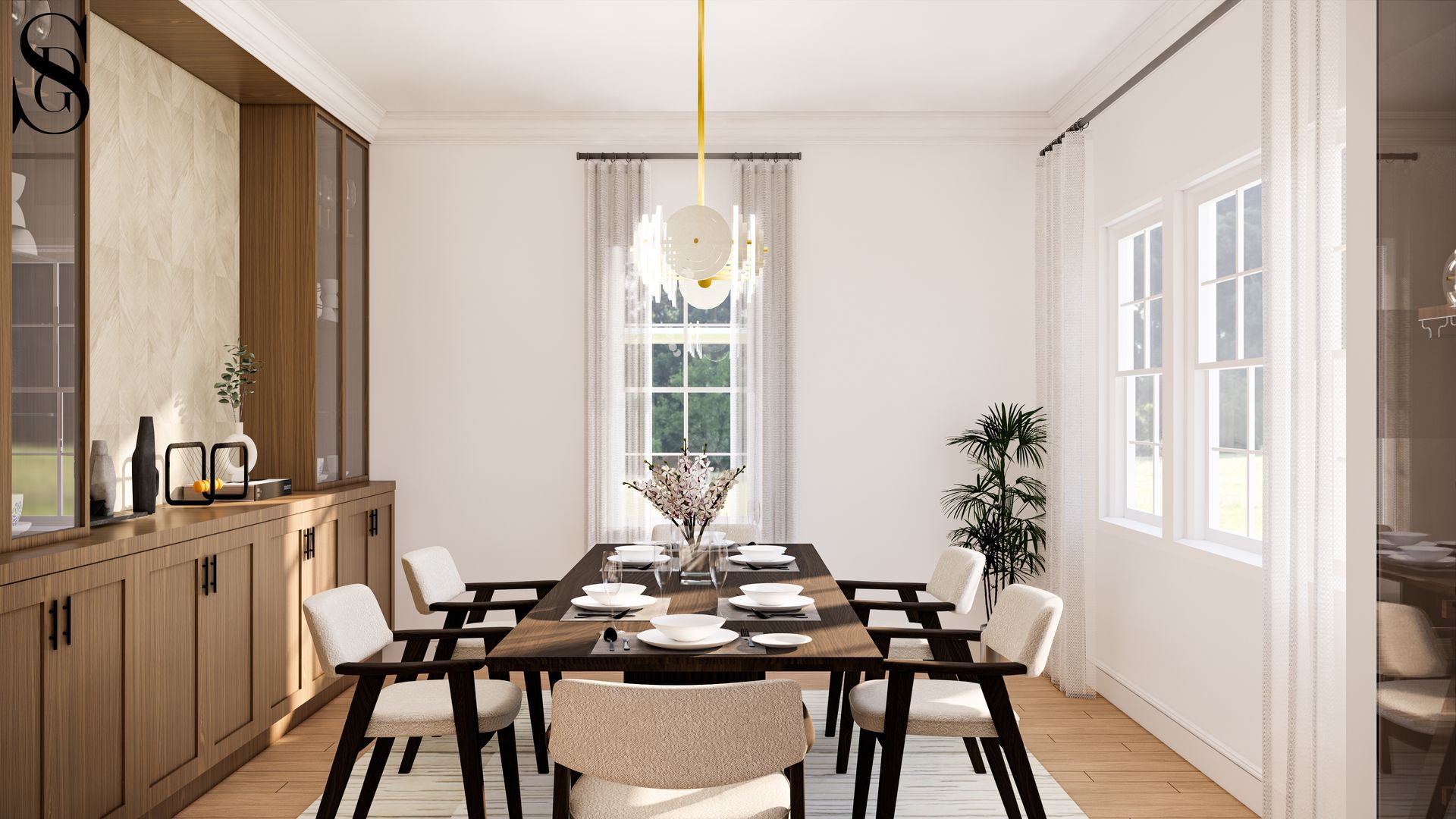
Slide title
Write your caption hereButton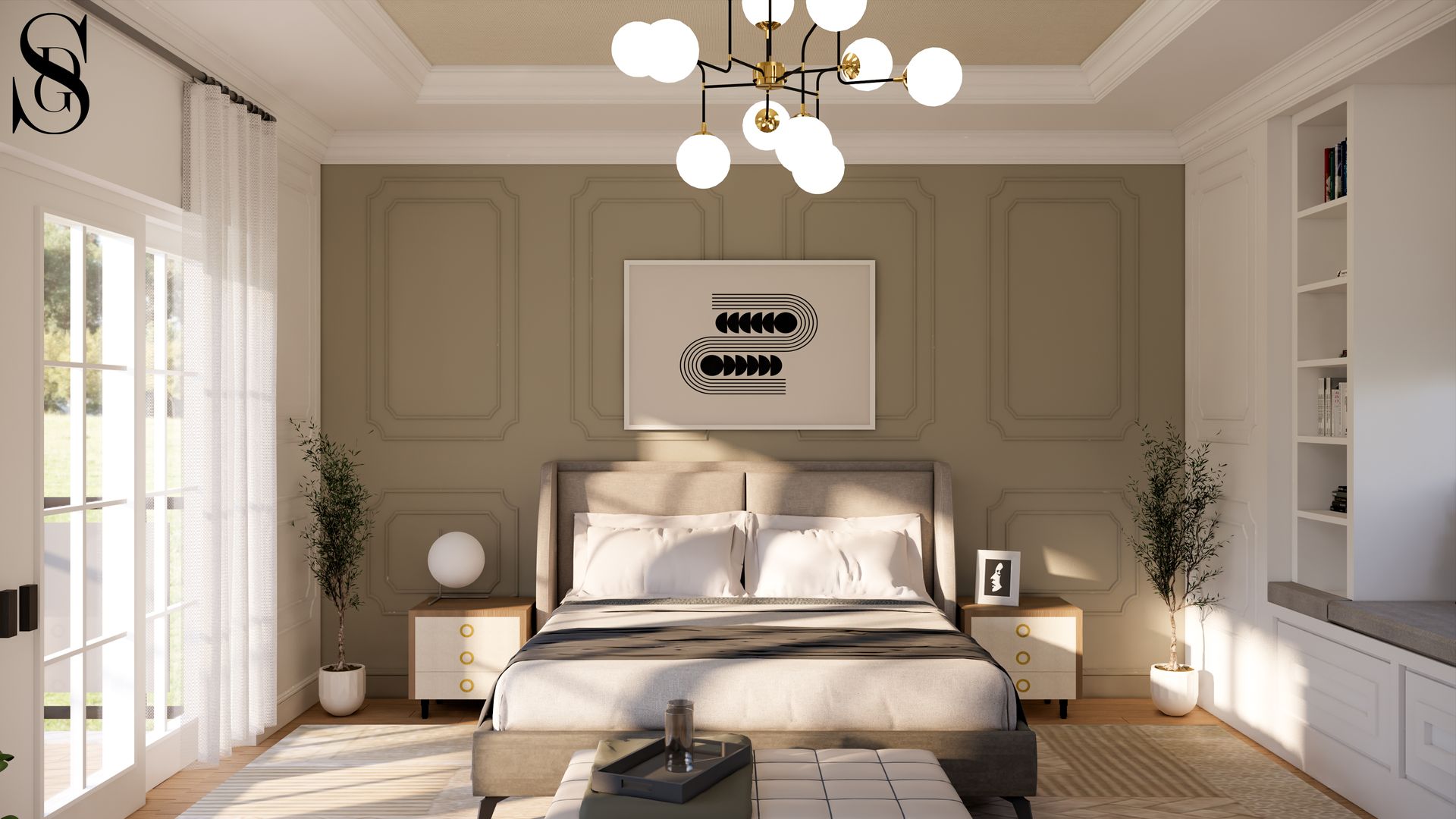
Slide title
Write your caption hereButton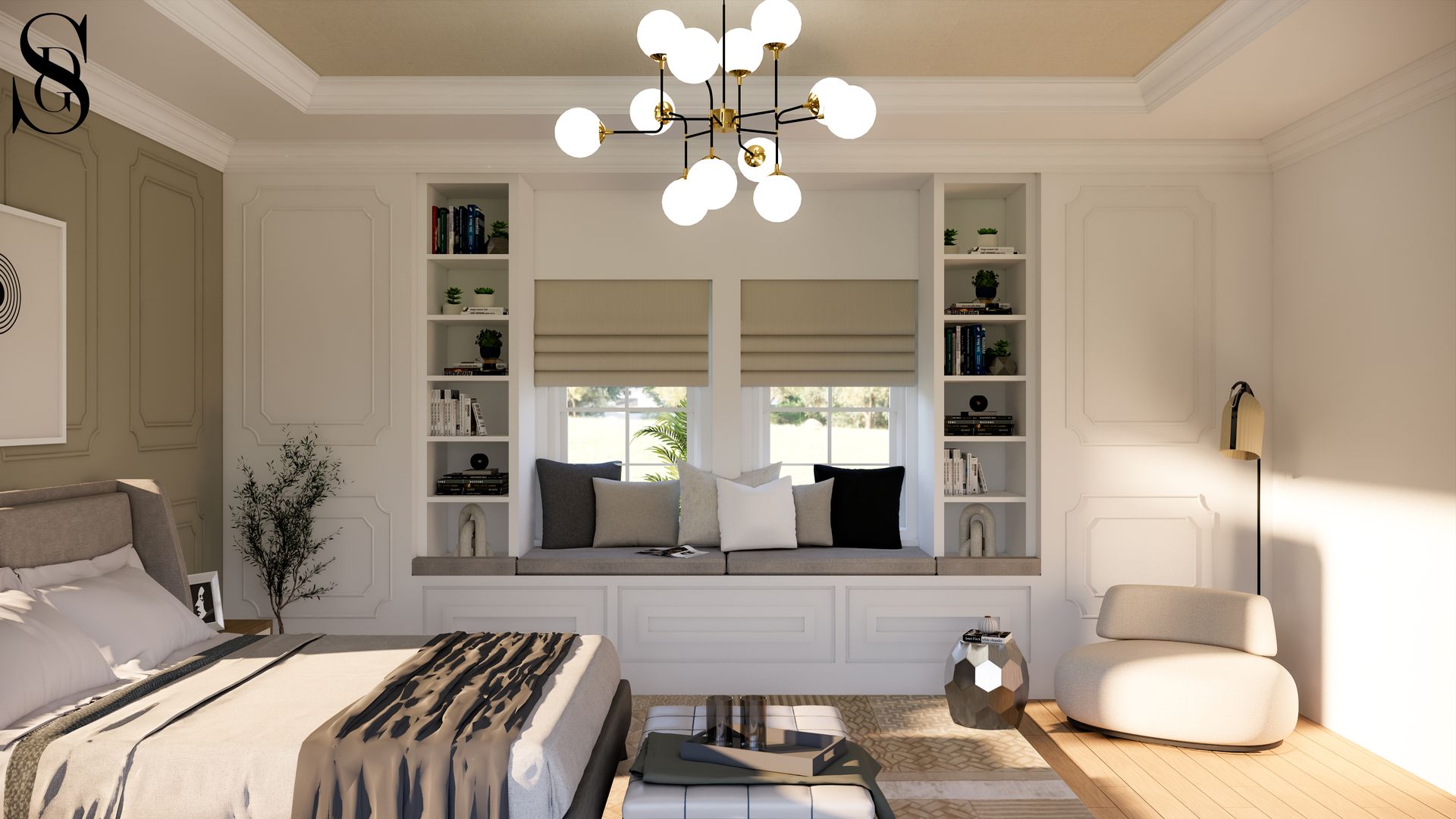
Slide title
Write your caption hereButton
Slide title
Write your caption hereButton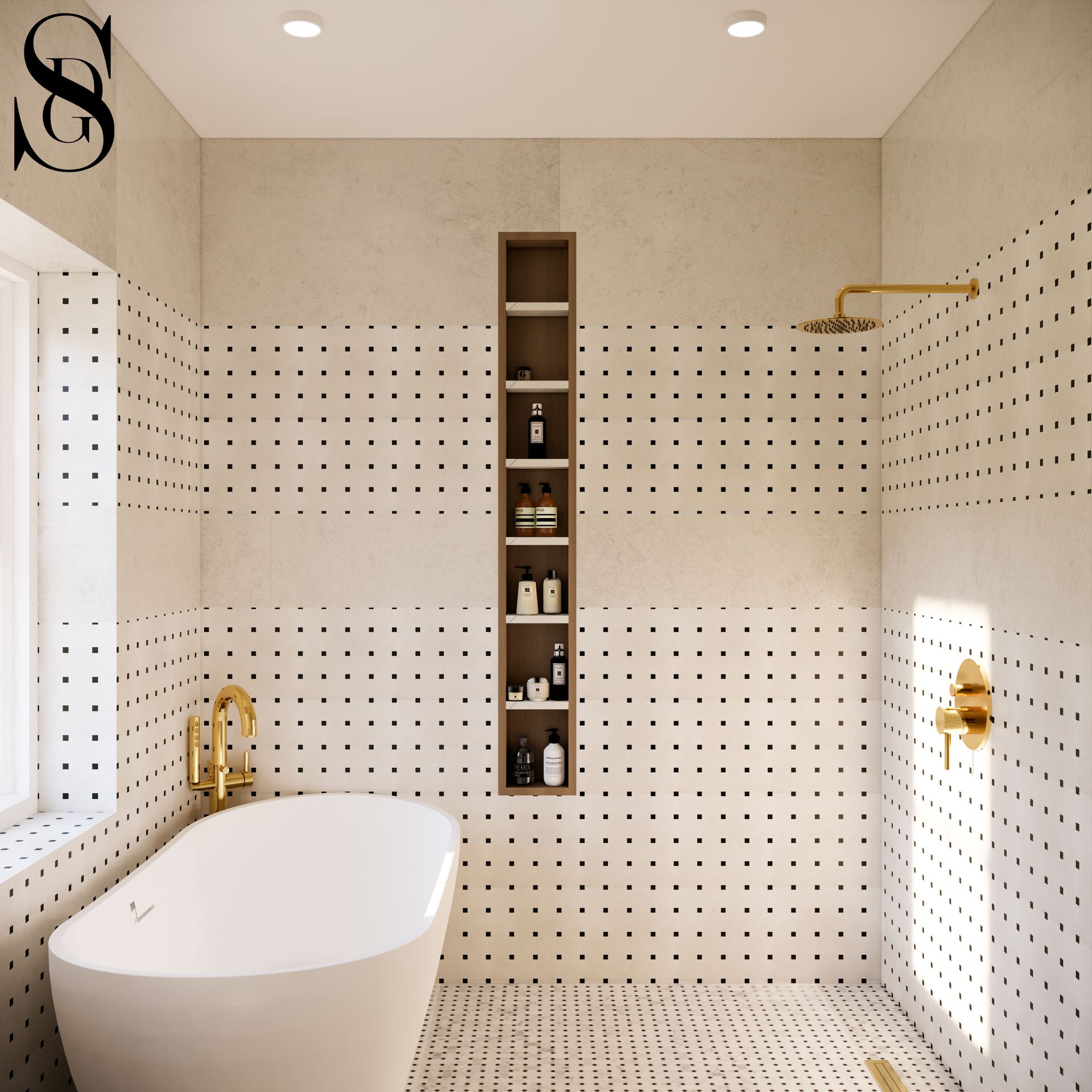
Slide title
Write your caption hereButton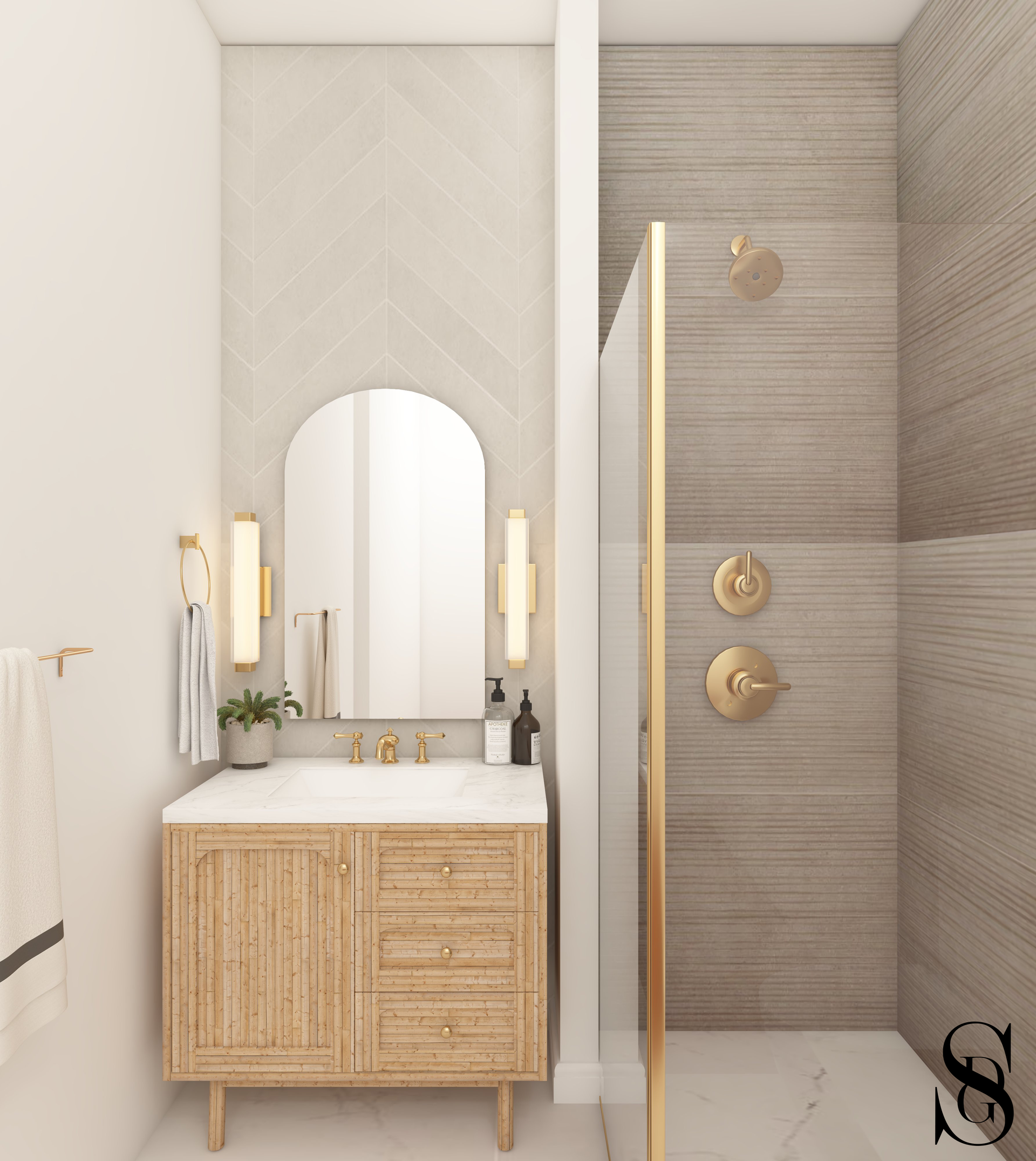
Slide title
Write your caption hereButton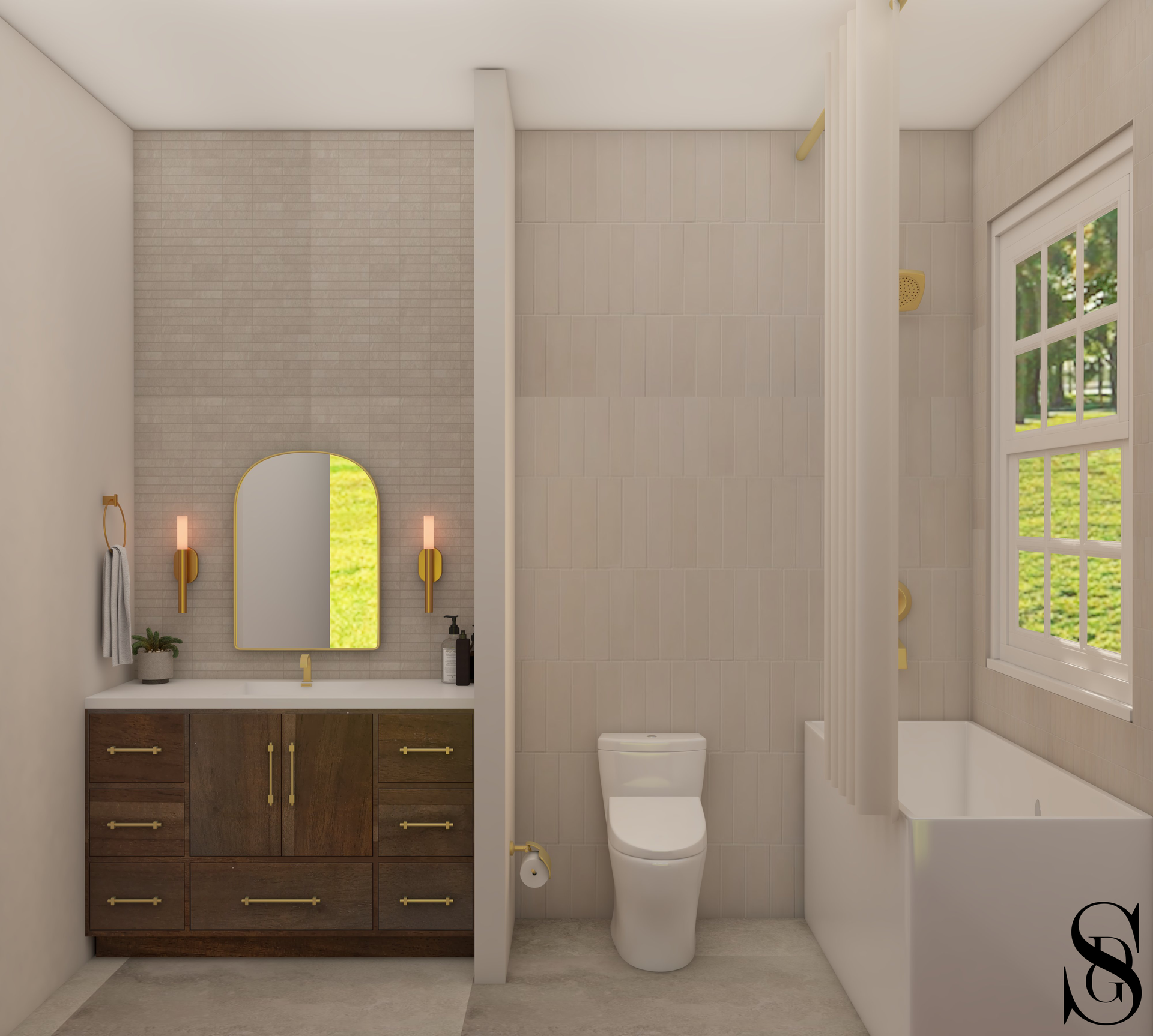
Slide title
Write your caption hereButton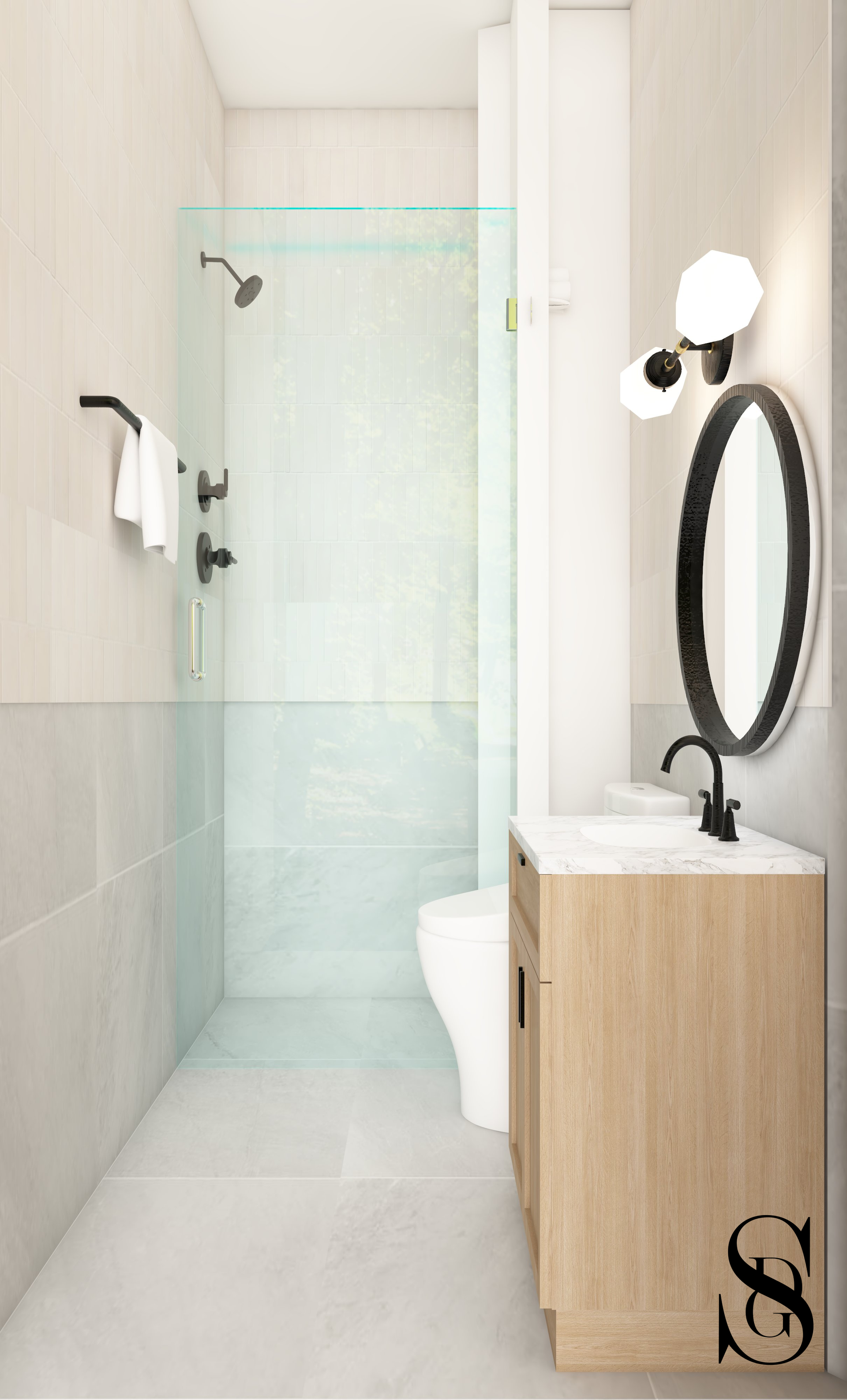
Slide title
Write your caption hereButton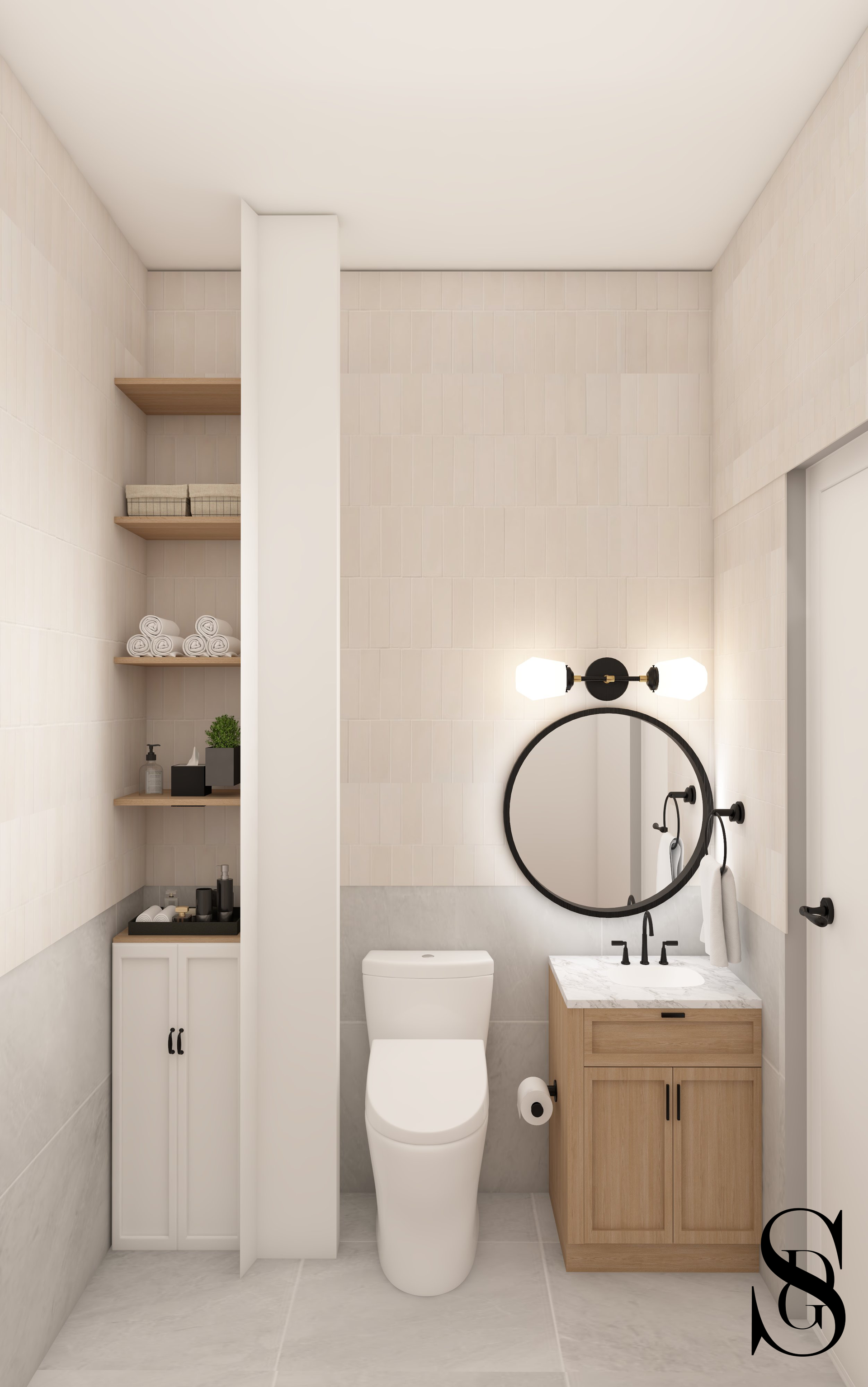
Slide title
Write your caption hereButton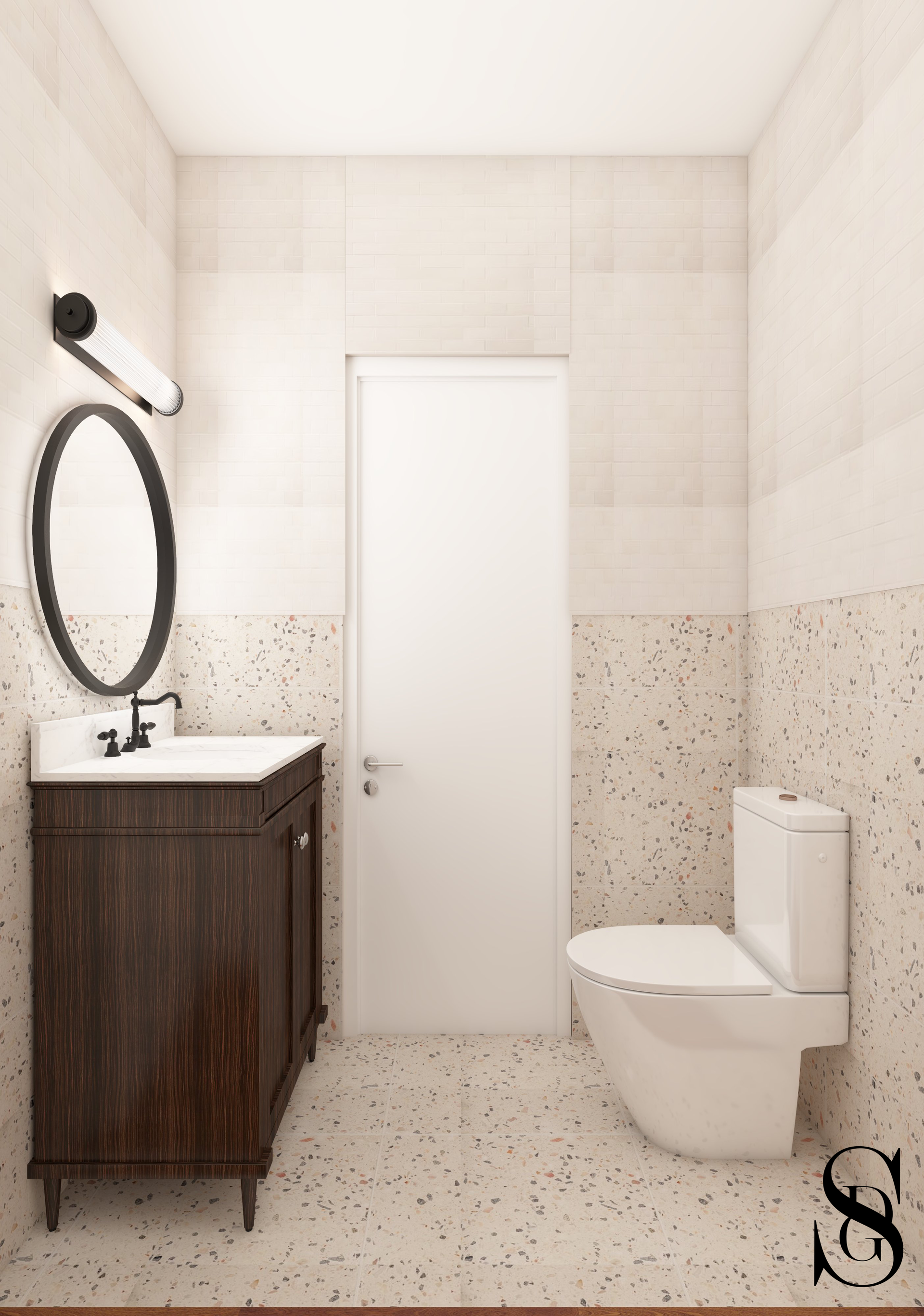
Slide title
Write your caption hereButton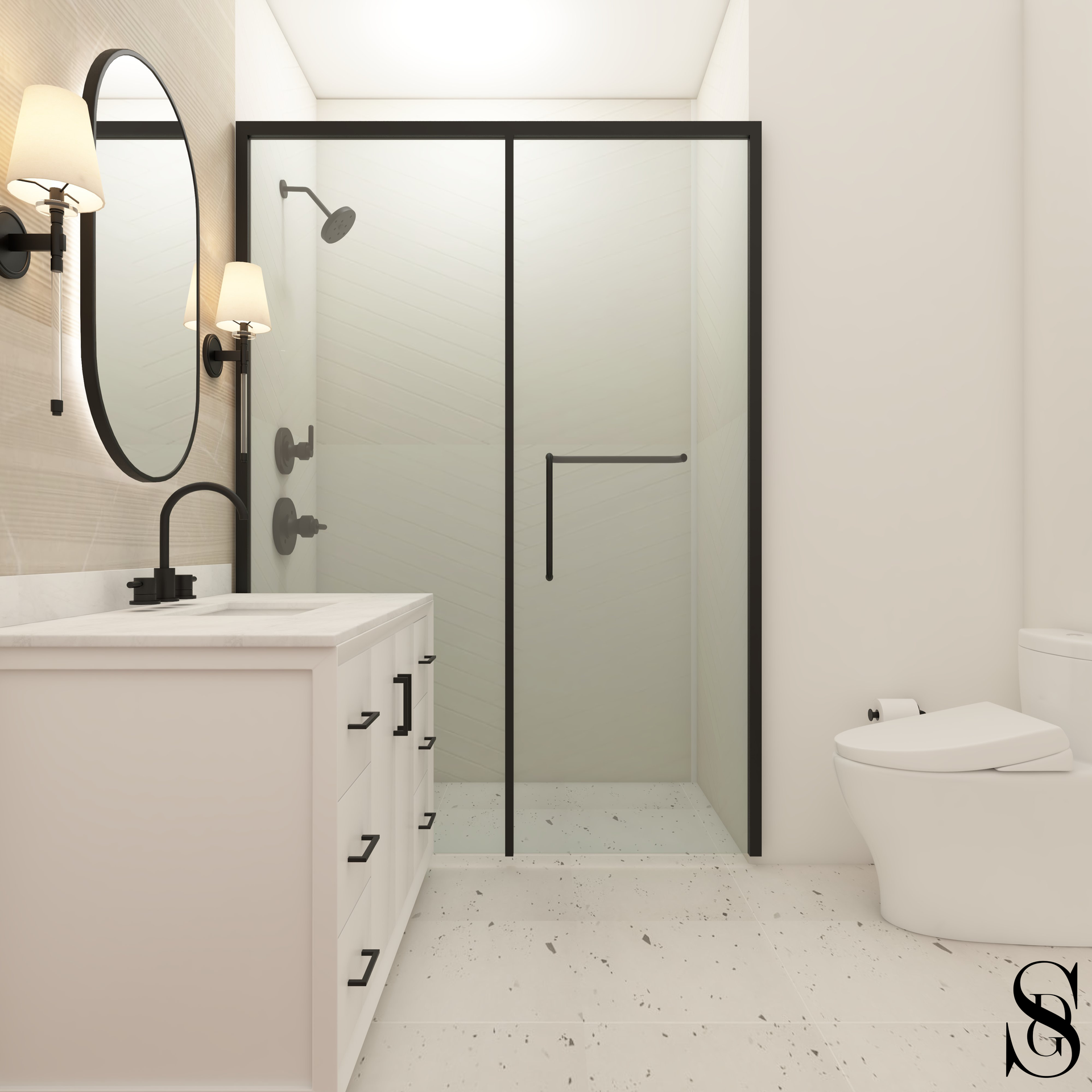
Slide title
Write your caption hereButton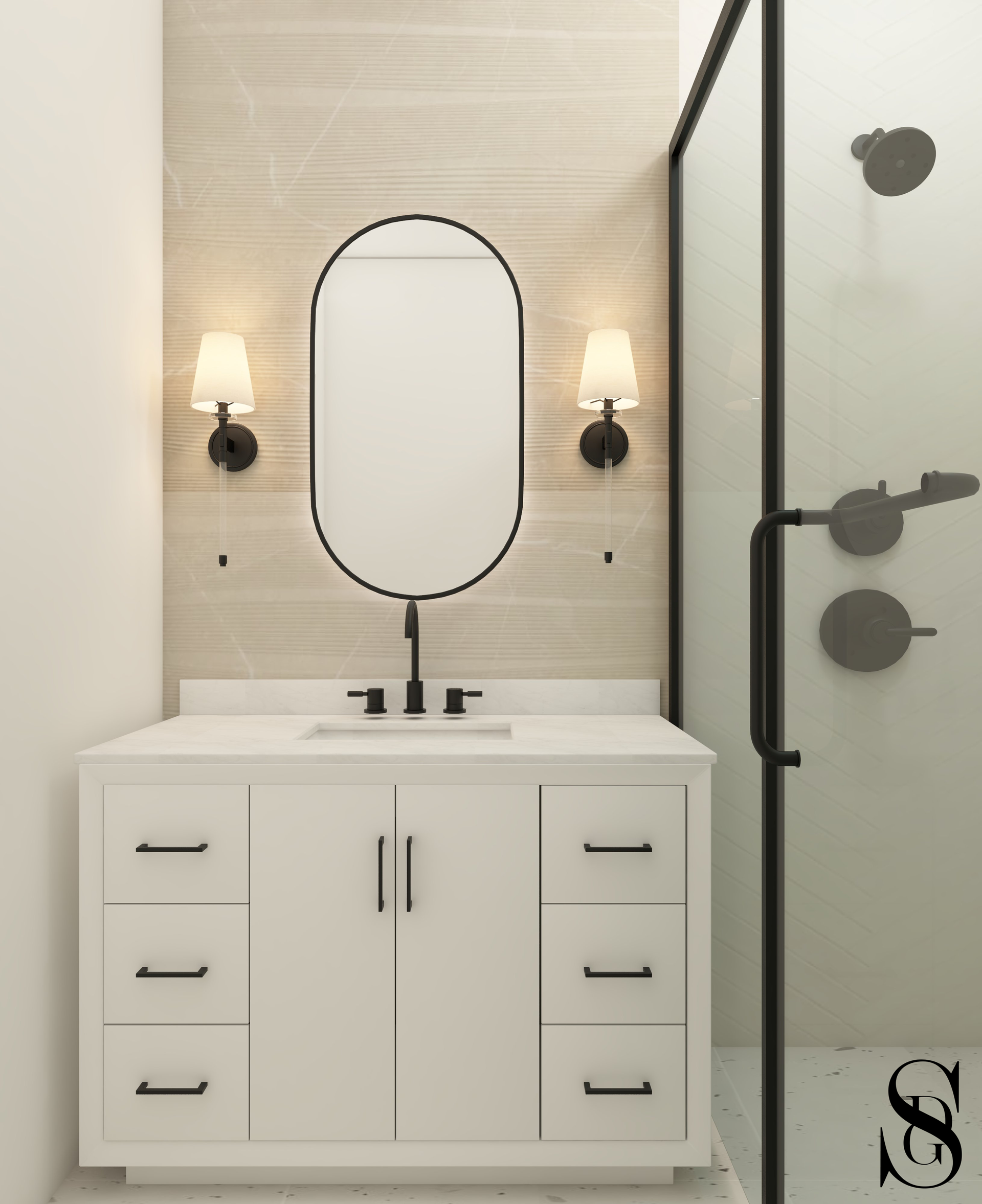
Slide title
Write your caption hereButton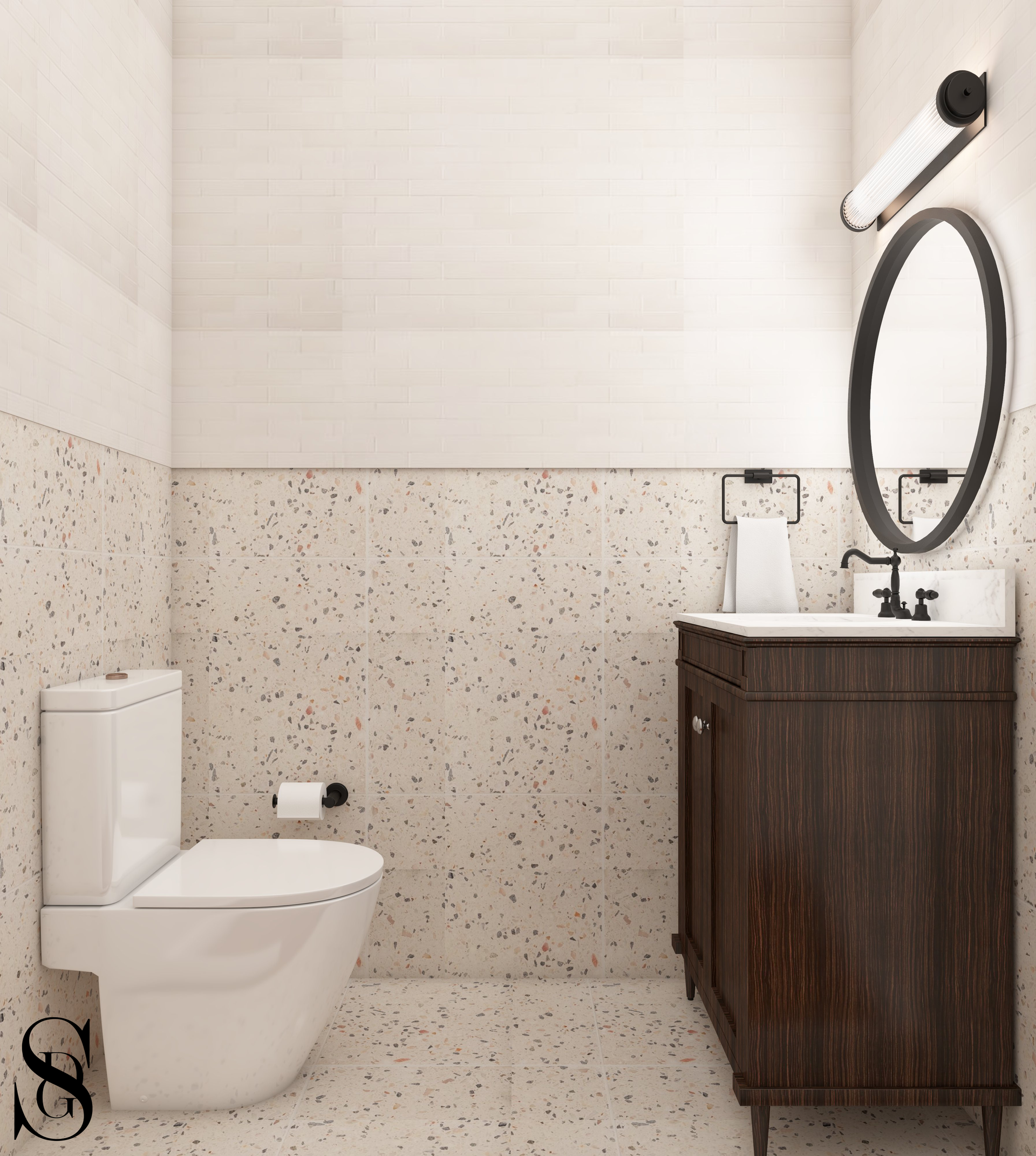
Slide title
Write your caption hereButton
806 St. Marks Avenue, Westfield
Discover an unparalleled blend of sophistication and modern design in this 6-bedroom, 5.1-bathroom custom-built masterpiece in the heart of Westfield, New Jersey. Thoughtfully designed by Samaan Design Group, this expansive home boasts an open floor plan, high-end finishes, and a seamless blend of style and functionality.
The living areas are designed for both grand entertaining and comfortable everyday living. With 9-ft ceilings on the first floor, a stunning two-story atrium with a second-floor balcony, and an electric fireplace in the living room, this home exudes warmth and sophistication. The chef’s kitchen is a culinary masterpiece featuring dual center islands with a breakfast bar, black quartzite countertops, custom Fabuwood cabinetry, and state-of-the-art matte black appliances, including a 48” range and a 42” refrigerator. A mudroom entry from the two-car garage adds functionality, while a finished basement provides additional living space, including a large recreation room, a bedroom with an egress window, and a full bath.
The luxurious master suite is a private retreat with a tray ceiling, custom trim & millwork, a chandelier centerpiece, and a spacious walk-in closet with built-in shelving. The spa-like ensuite bath offers a shower/tub wet room, an 8-ft double vanity, and designer tile for a truly elegant retreat. This home offers five spacious guest bedrooms, including a first-floor bedroom with a full ensuite bath, a princess suite with a private full bath, and two additional second-floor guest bedrooms with expansive closets. The basement features an additional bedroom with a full bath, while a first-floor powder room and a second-floor hall bath with a private water closet add both convenience and style. Delta Champagne Gold fixtures and designer tile are thoughtfully placed throughout the wash rooms.
The striking exterior boasts Hardie Sandstone siding, black gutters, a metal lower roof, and designer sconces with up-and-down lighting for a bold, elegant curb appeal. A four-panel glass door opens from the living room to the backyard, seamlessly connecting indoor and outdoor living. Anderson 400 windows, finished in white with grills and black in the atrium, flood the home with natural light, while the two-panel Coffee Bean stained front entry door makes a lasting first impression.
This home is equipped with top-tier mechanicals, including two Rheem 3.5-ton HVAC units with separate heating and cooling zones, a tankless hot water heater, and public water/sewer for efficiency and convenience. Top-tier waterproofing includes a French drain, DryLock system, and three sump pumps for peace of mind.
Located in one of Westfield’s most desirable neighborhoods, this home offers both tranquility and easy access to everything the area has to offer. Commuters will appreciate the close proximity to the Westfield Train Station, providing a direct line to NYC for effortless travel. Just minutes from downtown Westfield, residents can enjoy a vibrant selection of boutique shopping, fine dining, and charming cafés. The home also offers convenient access to major highways, and families will benefit from access to the renowned Westfield School System, with Washington Elementary School just 0.1 miles away.
Situated on a beautiful 0.23-acre lot in a prime location of Westfield, this home offers an exceptional combination of luxury, space, and modern amenities. Don’t miss this extraordinary opportunity—schedule your private showing today!
Chef's Kitchen with Dual Center Islands
Select from our premium finishes, or customize to your own unique style.
Luxury Master Suite
Enjoy the simple designer touches that elevate this home. Barn doors, large windows, premium lighting, & cohesive hardware
Elegant Design
Gleaming hardwood floors, open flow concept, and abundant natural light makes this home the perfect place for entertaining
Westfield Designer Dream Home
2025 Custom Built & Designed Dream Home
Gourmet Eat-In Kitchen w. Dual Center Islands
Luxury Master Suite w. Tray Ceiling, WIC & Private Ensuite
5 Spacious Guest Bedrooms including 1st Floor & Basement Suites
Stunning 2-Story Atrium with 2nd Floor Balcony
Offered at $2,550,000
Floor Plan
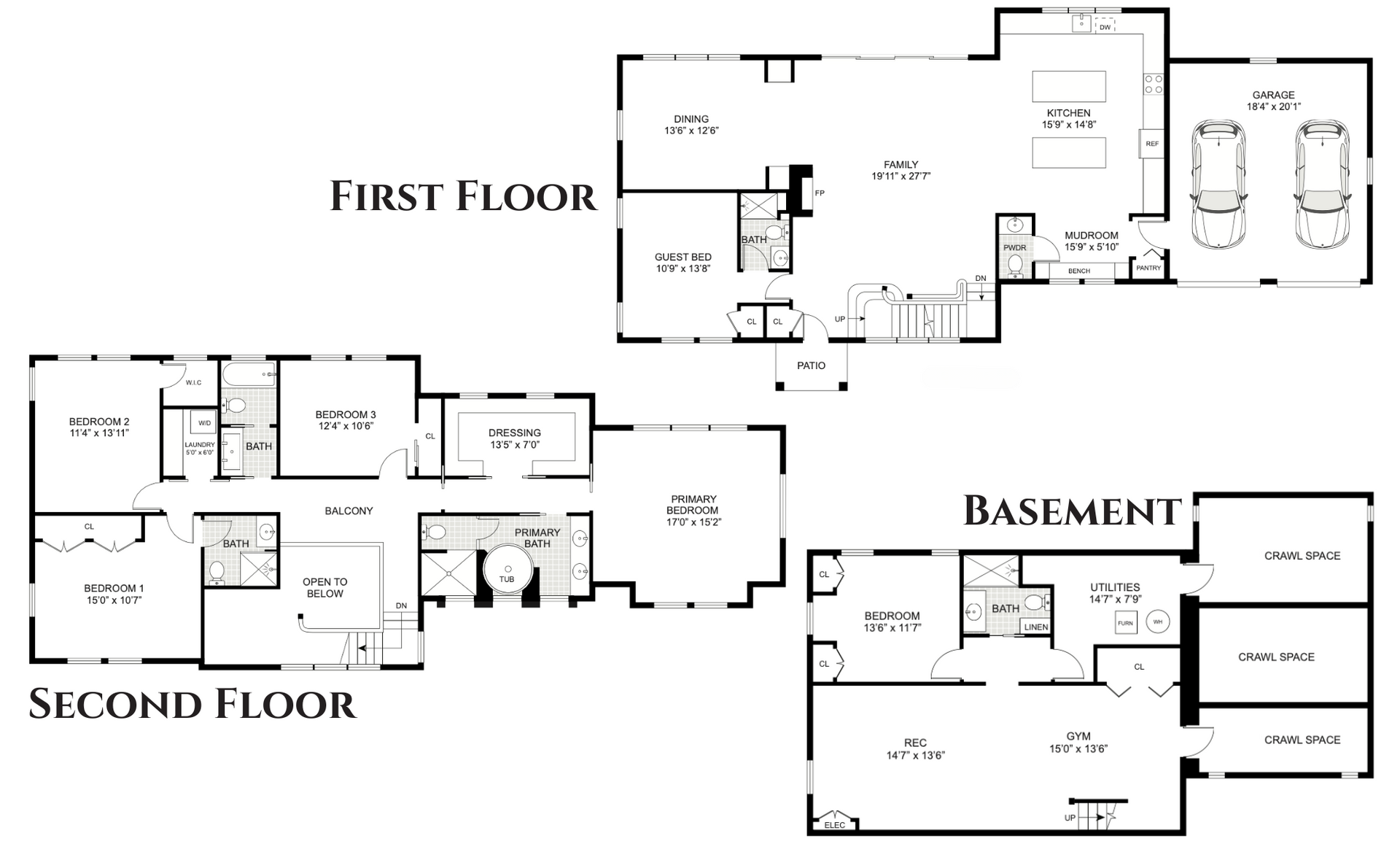
Location
Easy Access to Westfield Train Station w. Direct Line to NYC
Minutes from Downtown Westfield Shopping & Restaurants
Nearby to Major Highways (Routes 22, 78 & GSP)
Access to Renowned Westfield School System & 0.1 Miles to Washington Elementary
Purchase with Peace of Mind
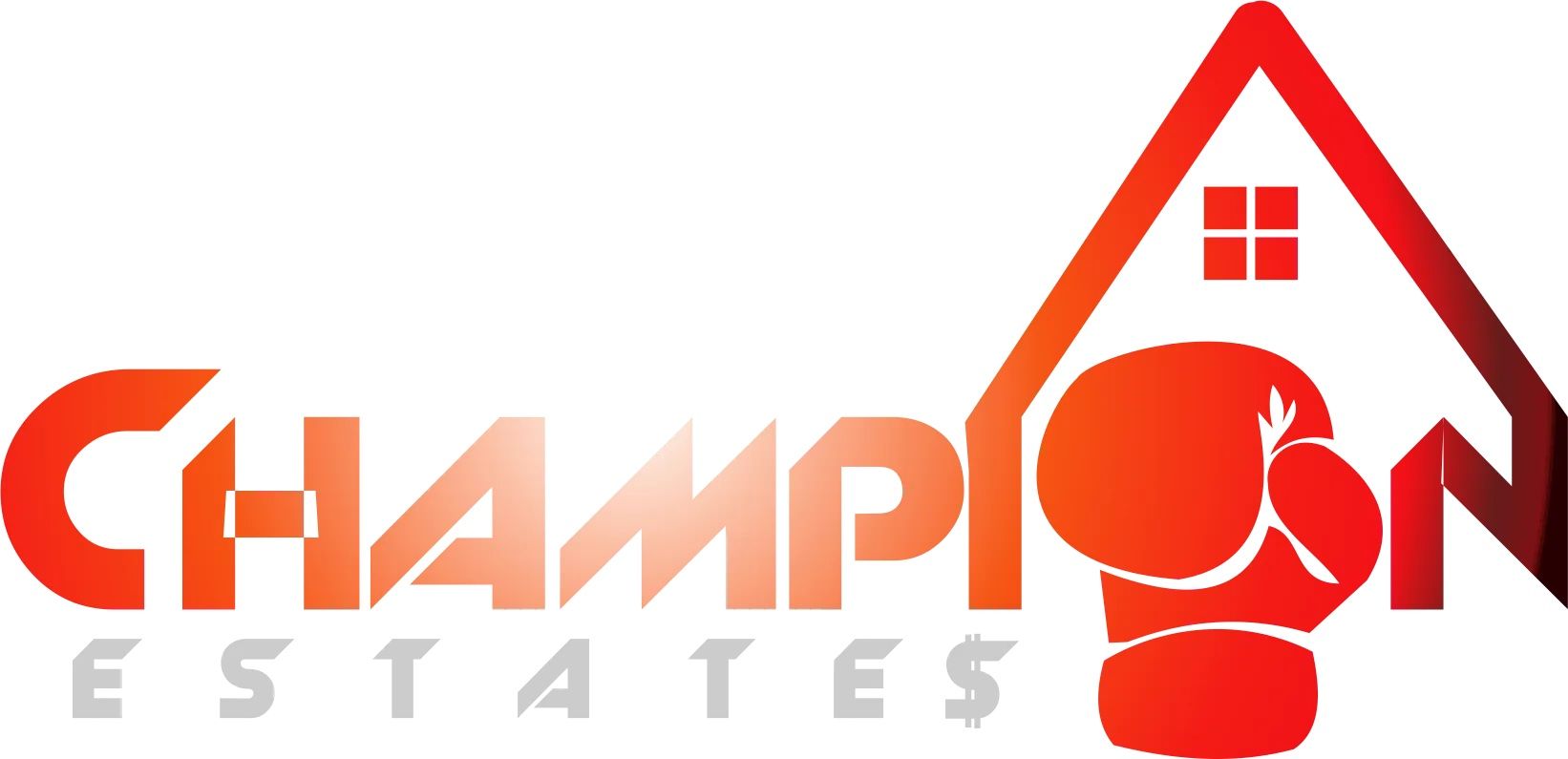
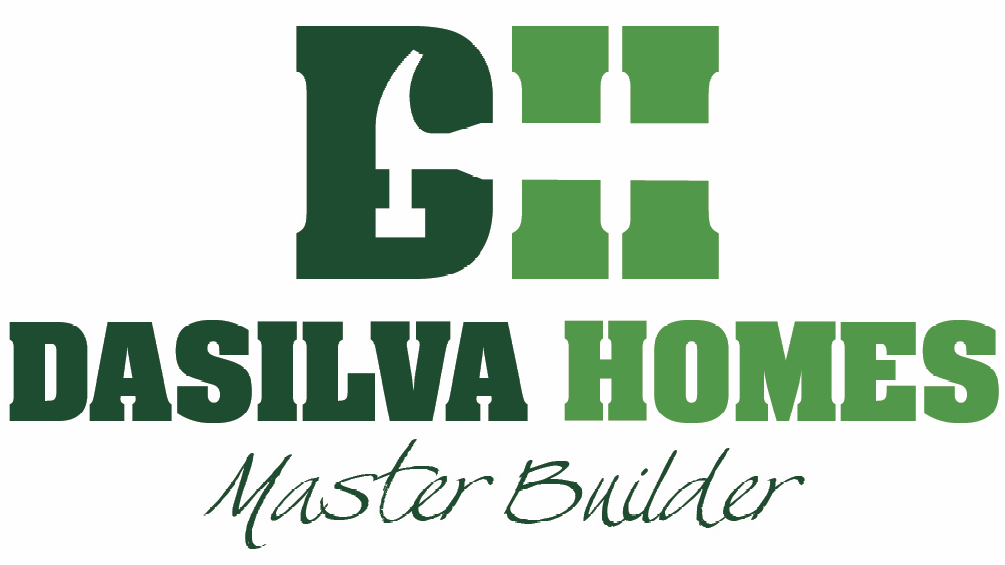
Champion Estates & DaSilva Homes
Champion Estate x DaSilva Homes Master Builder have collaborated to bring you this one of a kind Westfield home. These builders are a combination of family businesses, with a long lineage of construction experience. They are known for their attention to detail and quality craftsmanship, building each home as if it were their own. With a reputation that precedes them, many of their homes are pre-sold, before even hitting the market. When purchasing a new home, it is important to know that not only does the house look beautiful, but that behind the walls is built with the same care and expertise. Rest assured, when purchasing a Champion Estate x DaSilva Homes dream home, that there are no surprises, and you are purchasing from a builder that stands behind their product.
References from previous happy homeowners are available upon request.
NOTE: This property is under construction. The specs, images, and renderings are for reference only and are subject to change.


