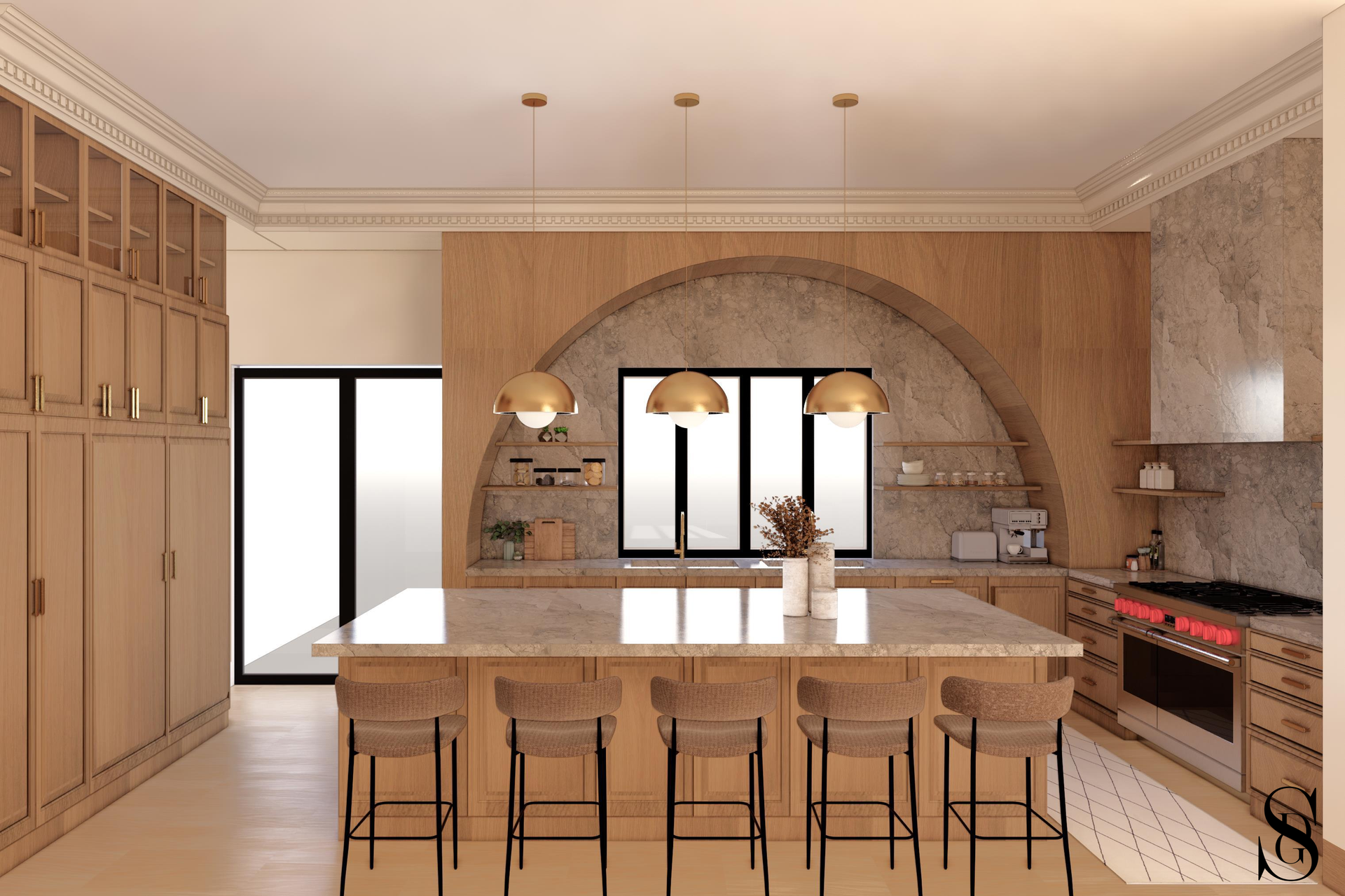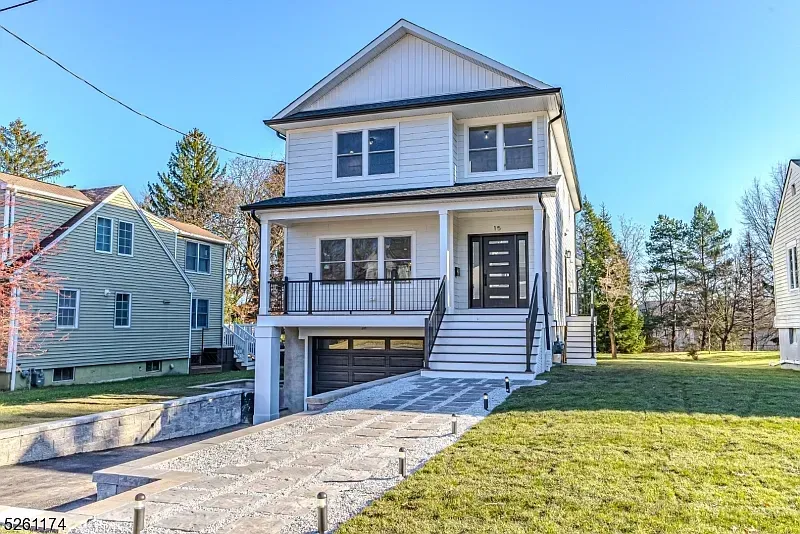Madison Sophisticated Luxury
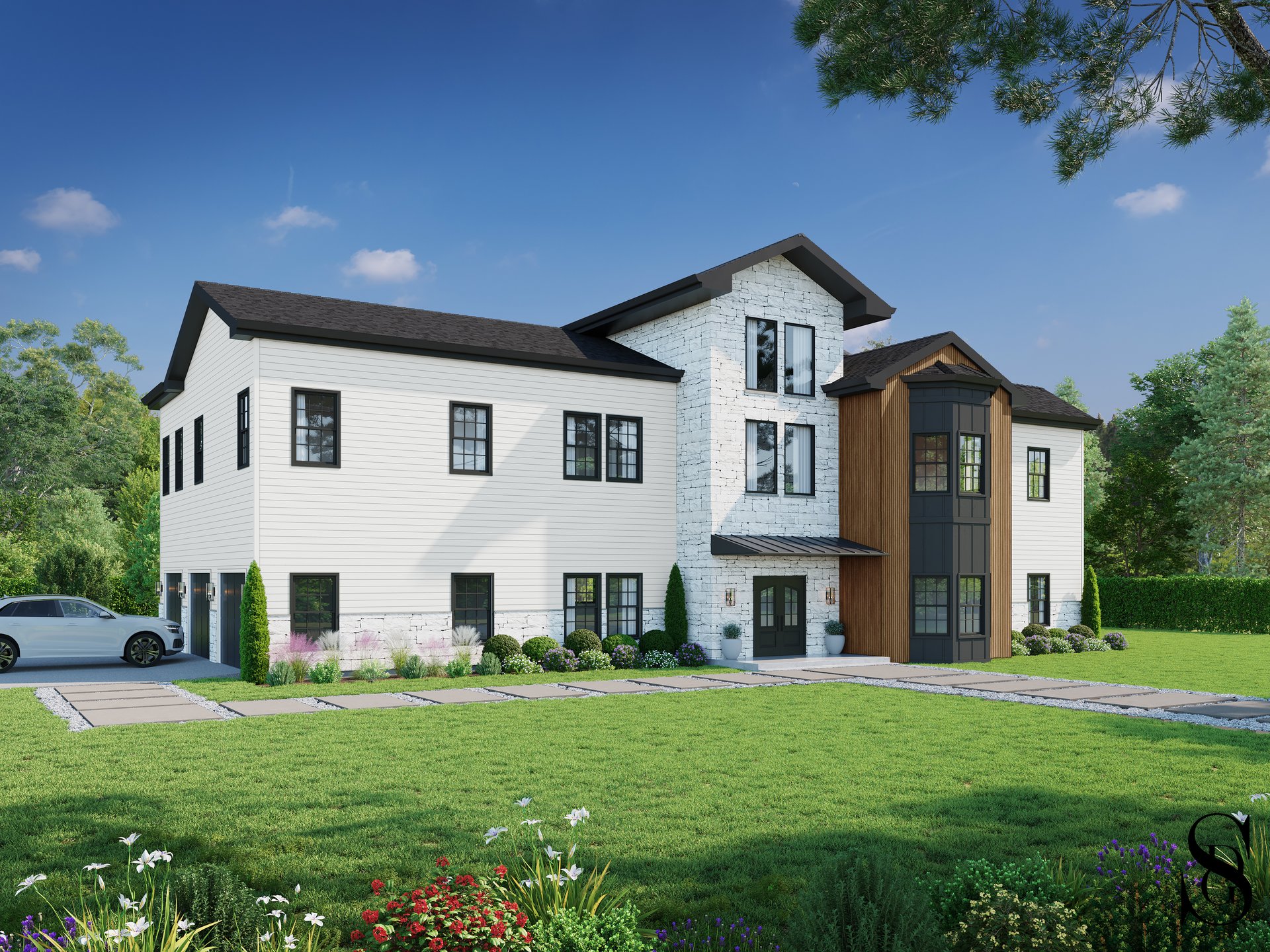
Slide title
Write your caption hereButton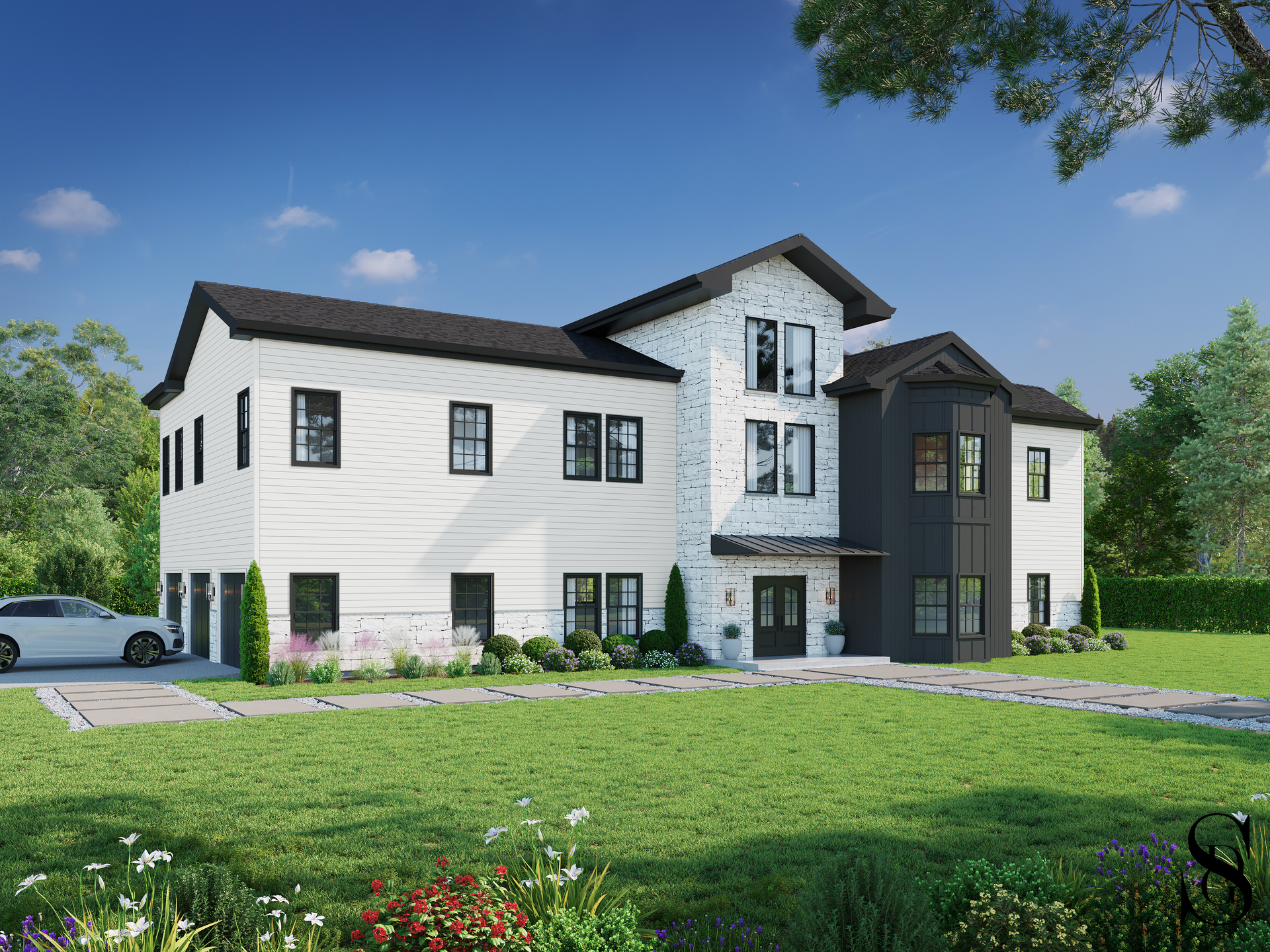
Slide title
Write your caption hereButton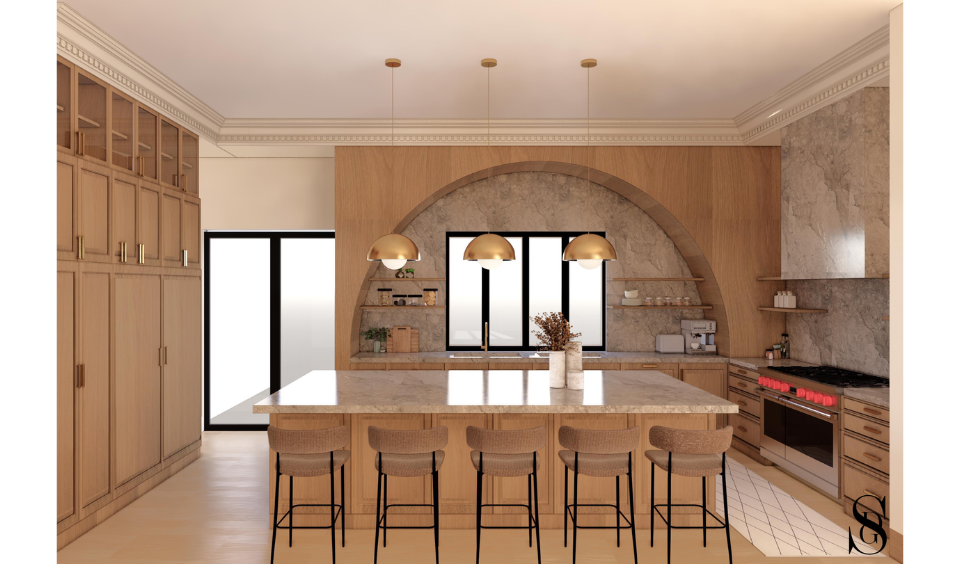
Slide title
Write your caption hereButton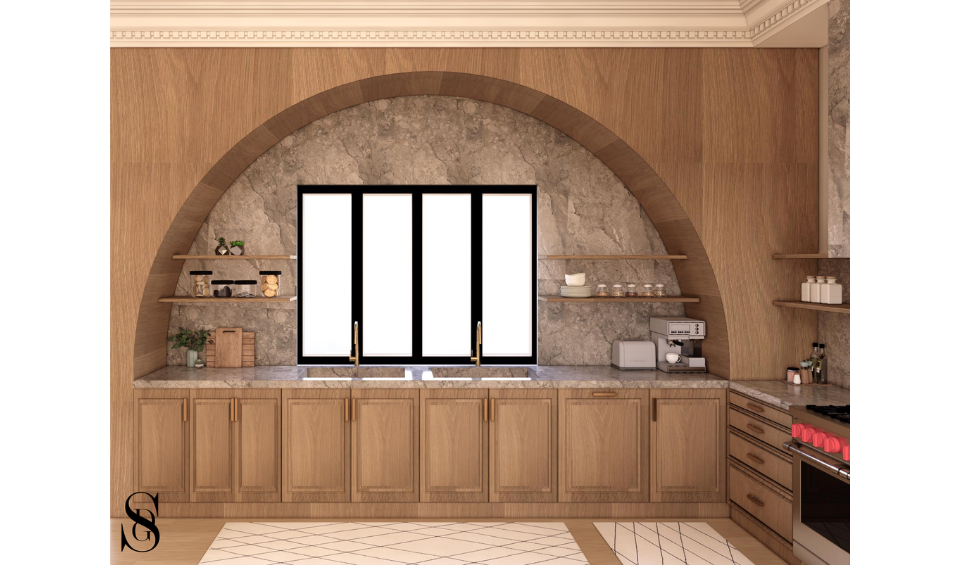
Slide title
Write your caption hereButton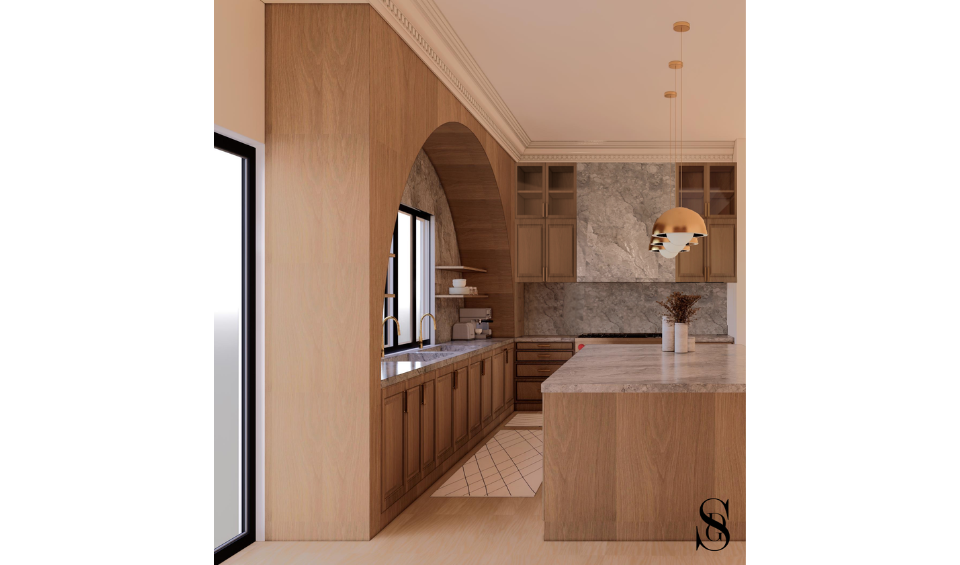
Slide title
Write your caption hereButton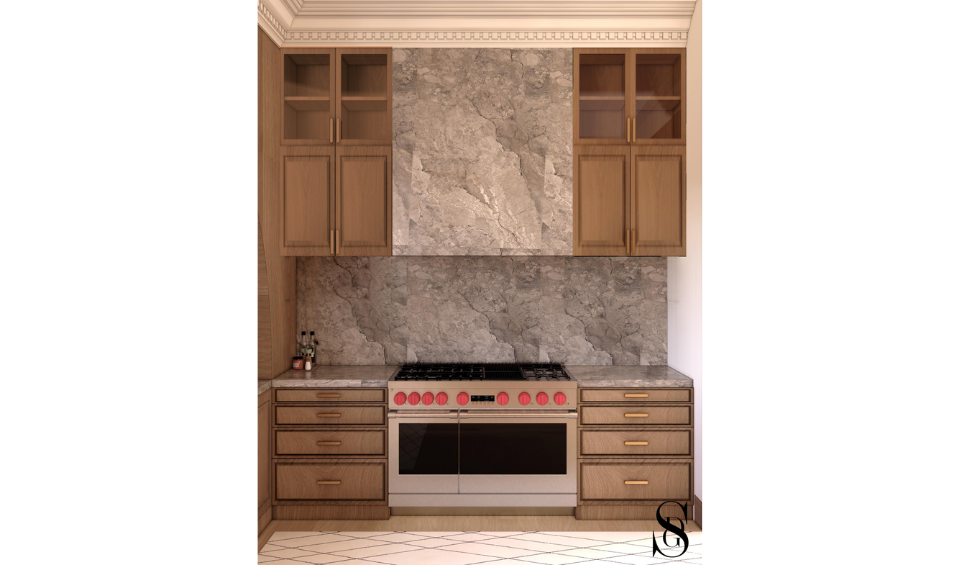
Slide title
Write your caption hereButton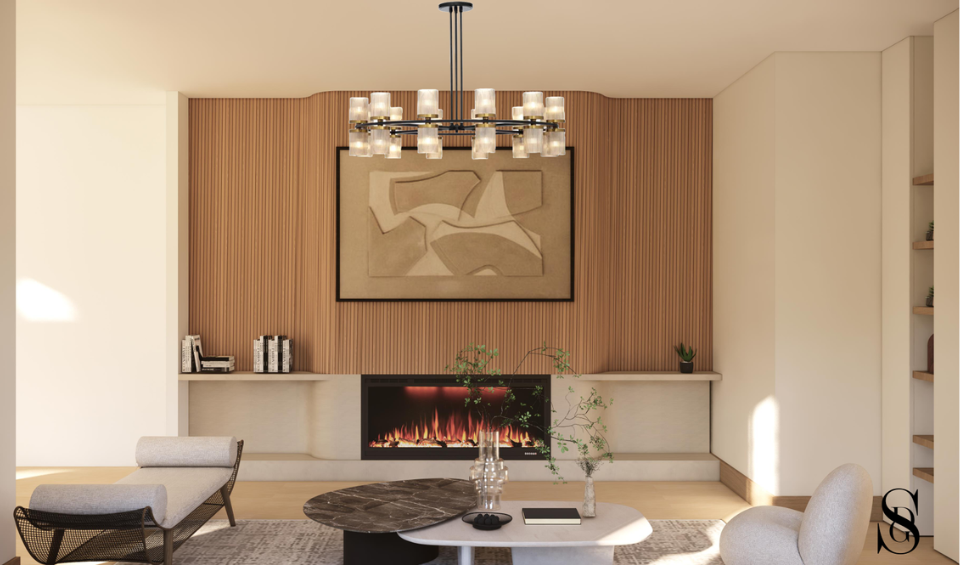
Slide title
Write your caption hereButton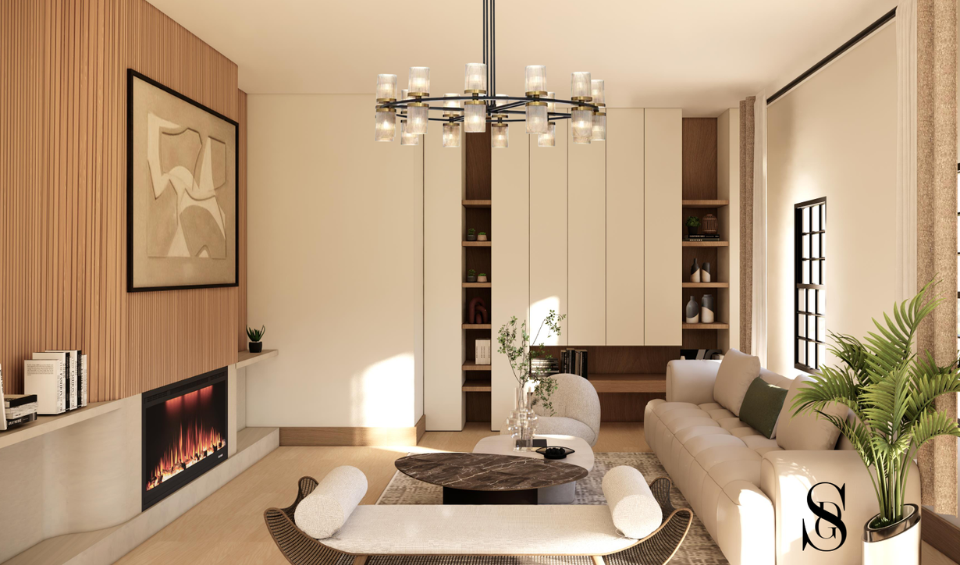
Slide title
Write your caption hereButton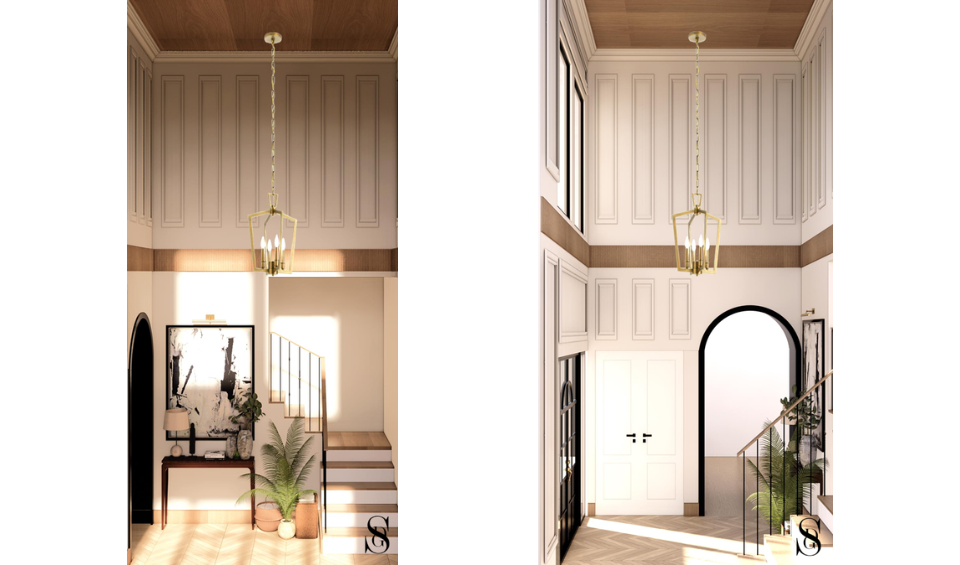
Slide title
Write your caption hereButton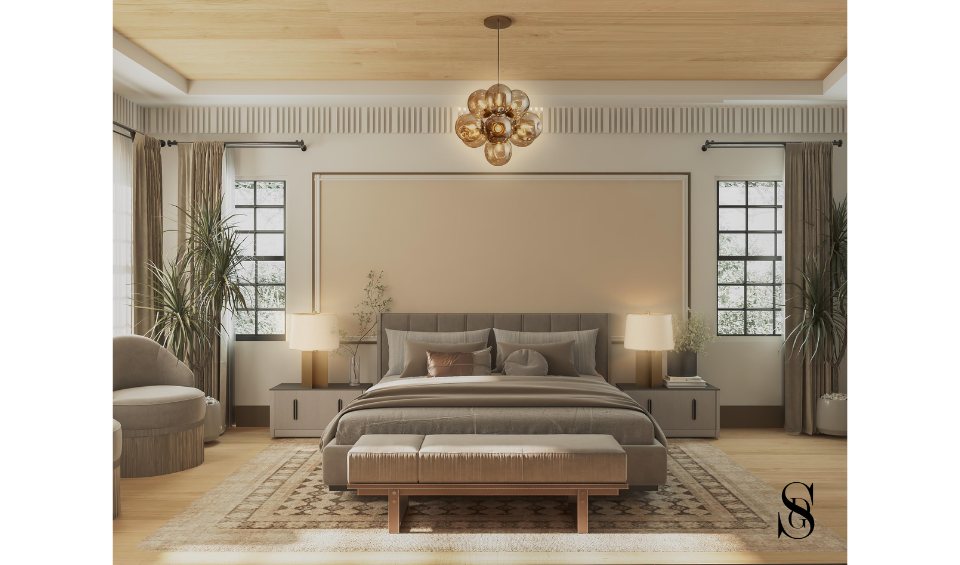
Slide title
Write your caption hereButton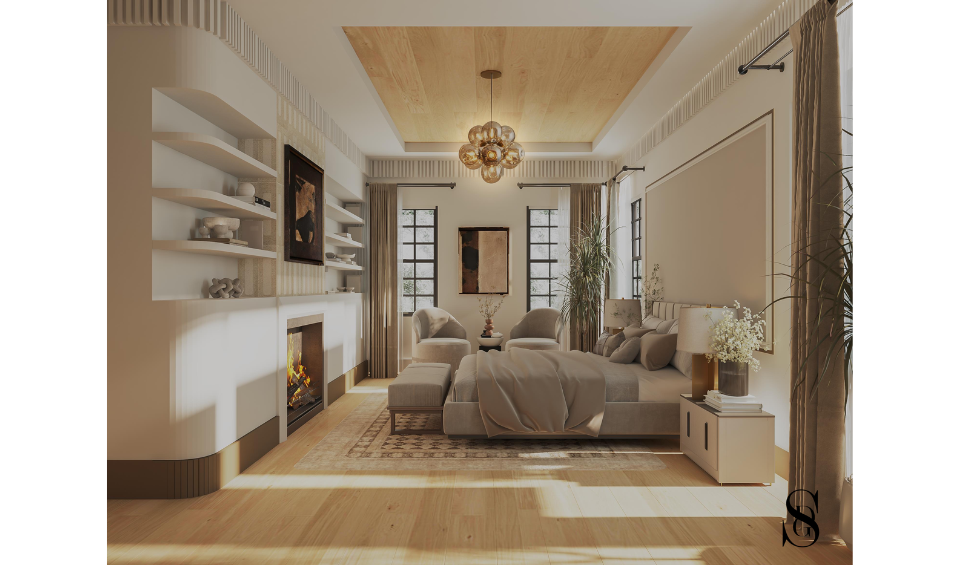
Slide title
Write your caption hereButton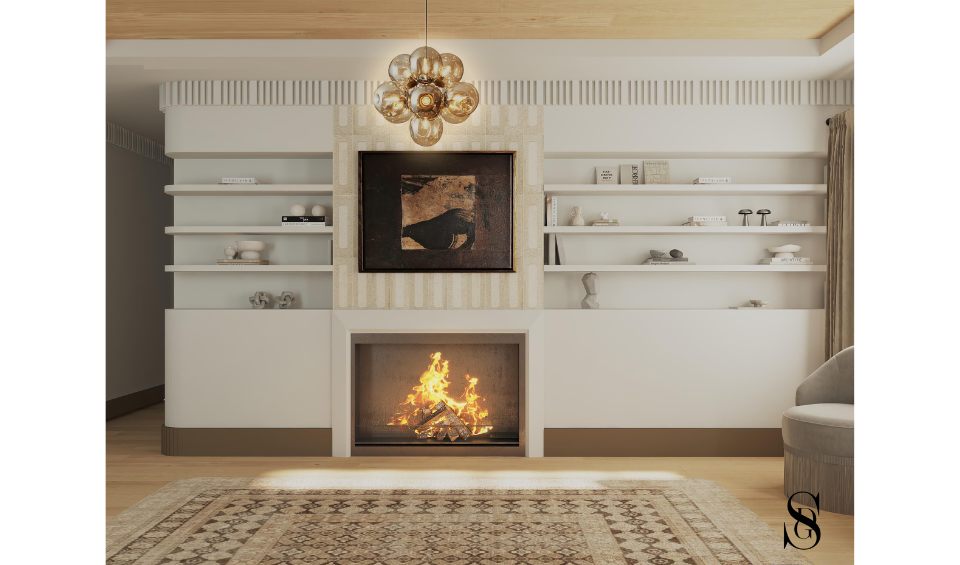
Slide title
Write your caption hereButton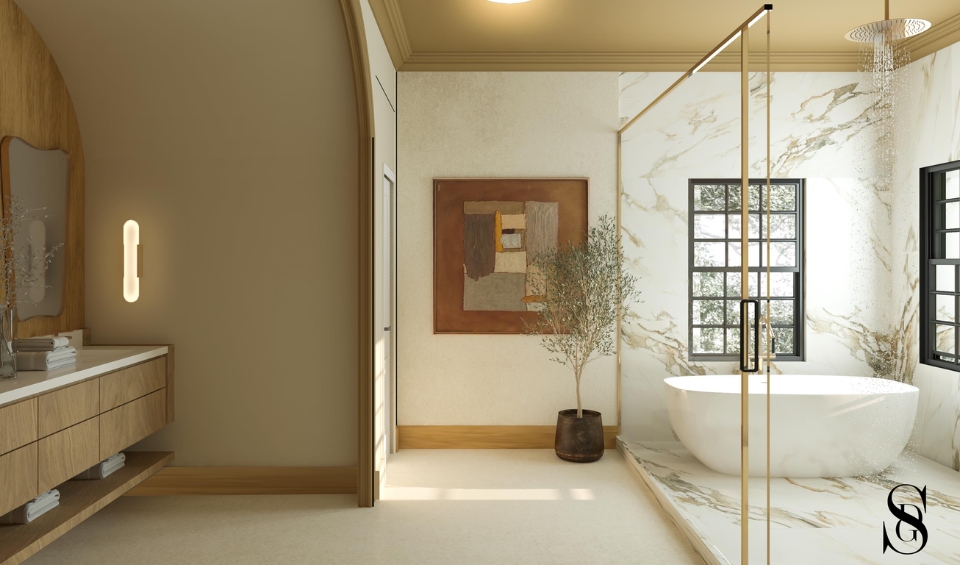
Slide title
Write your caption hereButton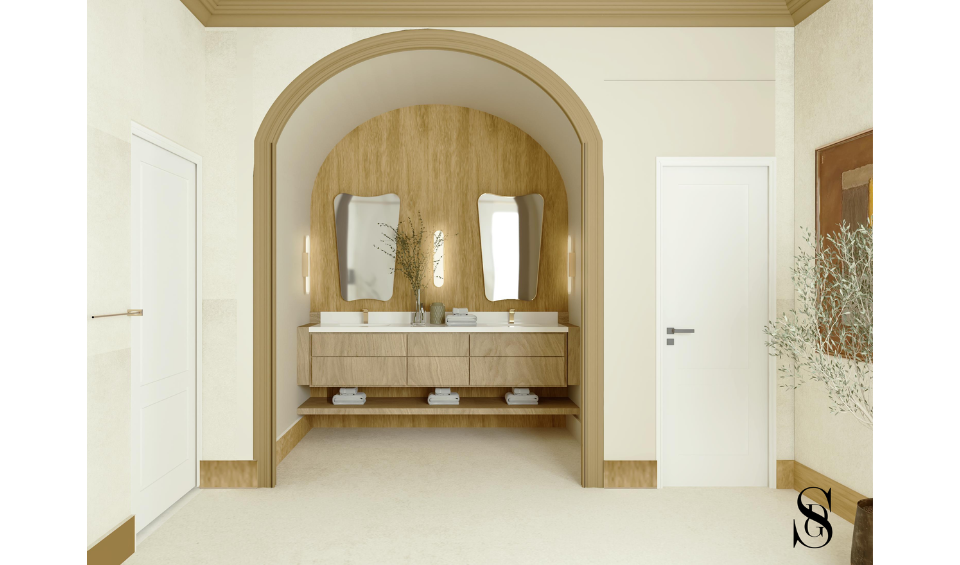
Slide title
Write your caption hereButton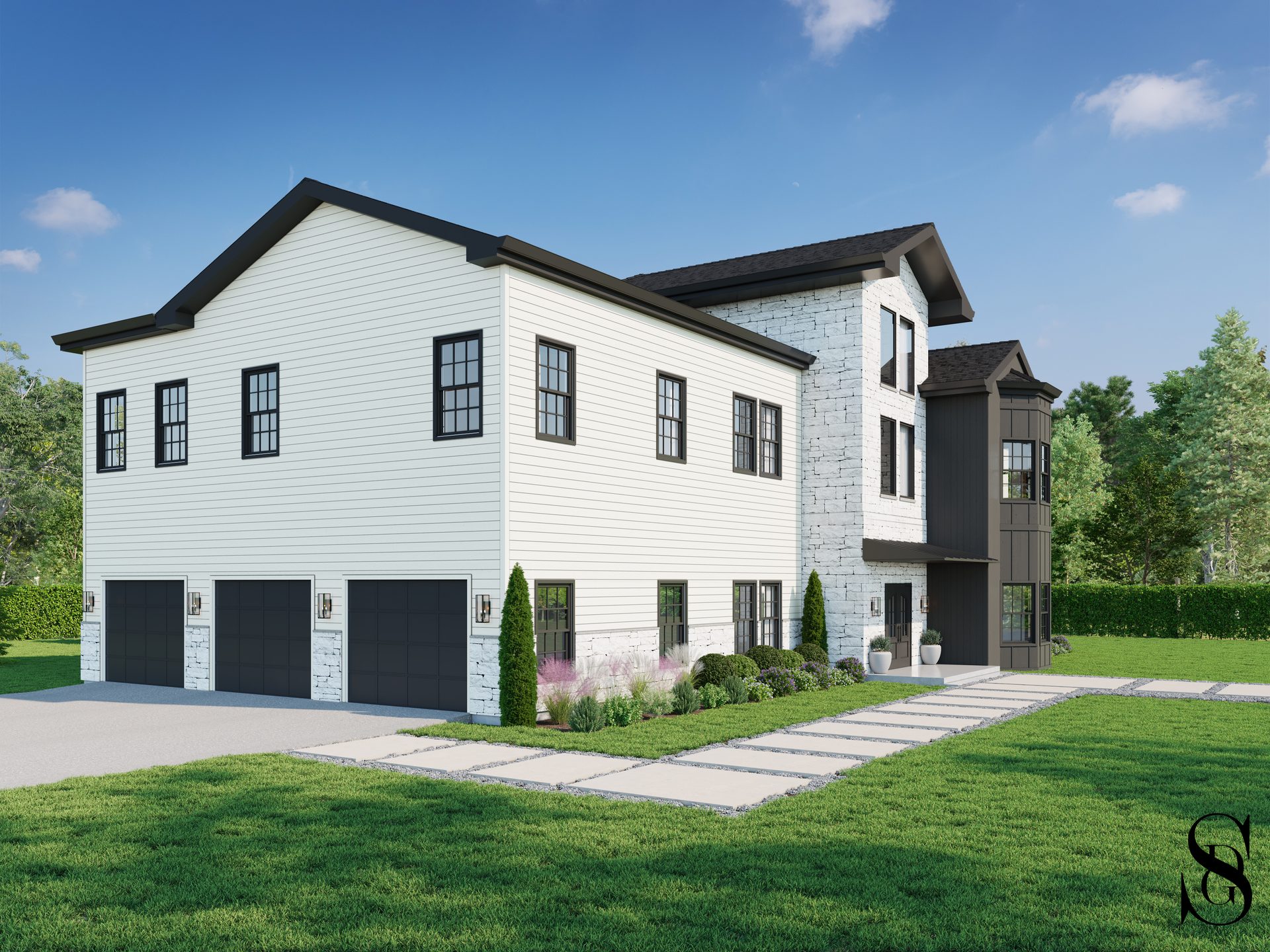
Slide title
Write your caption hereButton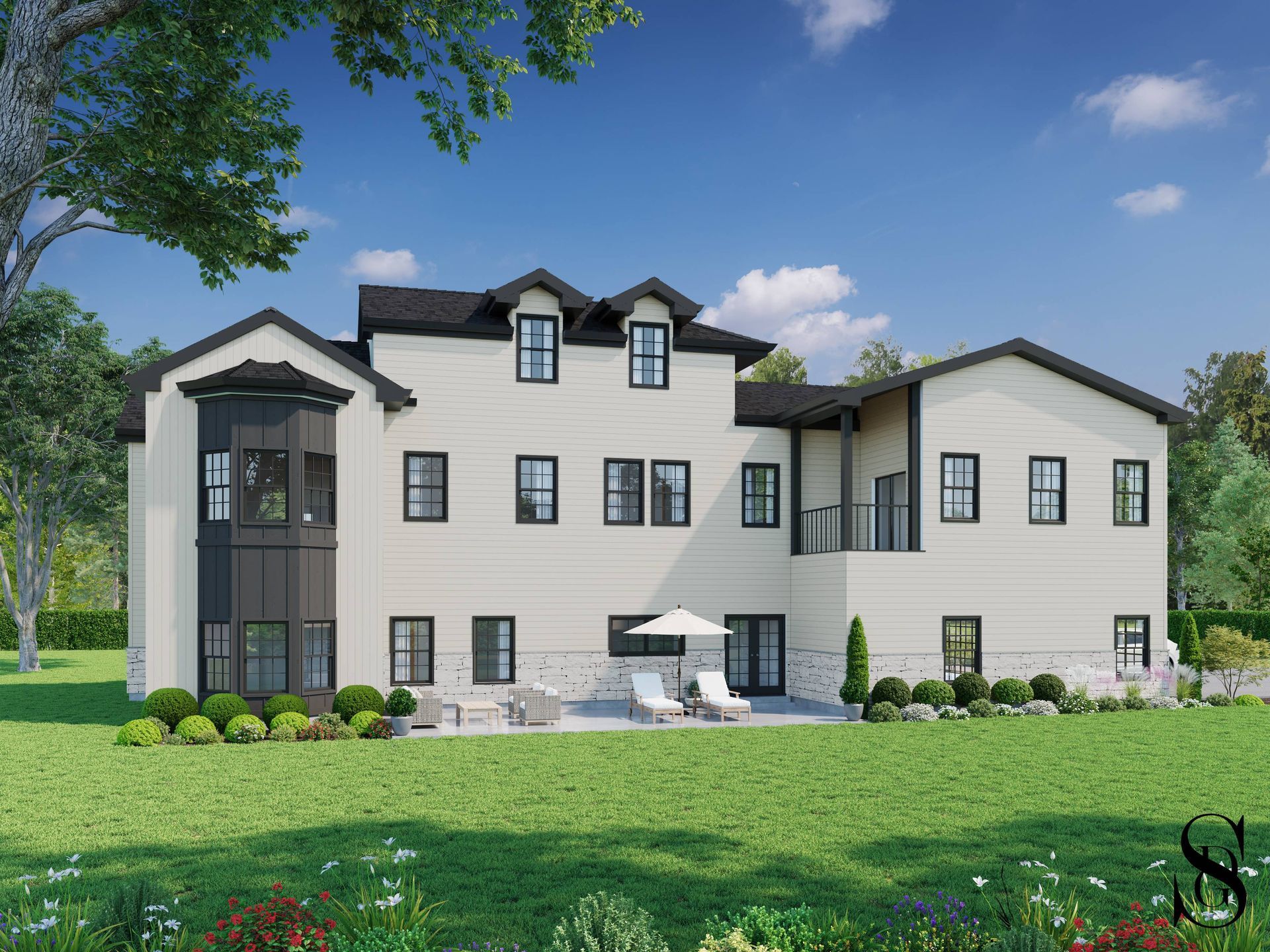
Slide title
Write your caption hereButton
50 Hillcrest Road, Madison
Welcome to this stunning sophisticated luxury dream home, meticulously crafted by Summit Executive Builders and custom-designed by the renowned Samaan Design Group. Spanning over 6,600 square feet, including a finished basement, this residence offers 8 bedrooms and 8.1 bathrooms, all situated on a beautifully landscaped 0.45-acre lot. This home is a perfect blend of elegance, functionality, and modern comfort.
As you step into the grand three-story foyer, you’ll be captivated by the soaring 11-foot ceilings and exquisite custom millwork. The formal dining room, complete with a tray ceiling and dry bar, sets the stage for sophisticated entertaining, while the formal living room exudes warmth with its tray ceiling and gas fireplace. The heart of the home is the gourmet kitchen, a chef’s dream featuring a massive center island with a breakfast bar, premium Fabuwood cabinetry, and state-of-the-art appliances, including a Wolf range/oven & Sub-Zero refrigerator. A walk-in butler’s pantry, equipped with built-in storage, a prep sink, and a second dishwasher, offers unparalleled convenience.
The master suite is a luxurious retreat, boasting a tray ceiling, built-in shelving, a cozy gas fireplace, and a private balcony with Trex decking. The expansive walk-in closet is thoughtfully designed with custom shelving and quartz counters. The spa-like ensuite bathroom features a double vanity and a shower/tub wet room, creating a serene escape. Five additional guest bedrooms include private ensuite bathrooms, plus two more spacious bedrooms, provide ultimate flexibility for all. Meanwhile, the first-floor bedroom and a third-floor suite with a sitting room enhance the home’s versatility.
The finished basement is perfect for recreation and includes a full bathroom along with advanced waterproofing systems such as a French drain, DryLock, and dual sump pumps. Outside, the home showcases Arctic White Hardi siding with cedar accents, a stone foundation, and a charcoal Timberline roof. The three-car garage, asphalt driveway with Belgian block edging, and fully fenced perimeter add to the home’s functionality and curb appeal. The property is also equipped with hookups for an EV car charger and a natural gas generator. Thoughtful energy-saving features, including double insulated exterior walls and a sprinkler system, further elevate this home’s modern features.
Situated in a prestigious neighborhood, this home is a masterpiece of design, offering exceptional craftsmanship, premium finishes, and unparalleled attention to detail. Don't miss your chance to call this elegant Madison luxury build your new home!
Designer Kitchen
Select from our premium finishes, or customize to your own unique style.
Luxury Master Suite
Enjoy the simple designer touches that elevate this home. Barn doors, large windows, premium lighting, & cohesive hardware
Elegant Ensuites
Gleaming hardwood floors, open flow concept, and abundant natural light makes this home the perfect place for entertaining
Madison Sophisticated Luxury
2025 Custom Built & Designed Dream Home
Gourmet Eat-In Kitchen w. Massive Center Island & Butler's Pantry
Luxury Master Suite w. Fireplace, WIC, Private Ensuite & Balcony
7 Spacious Guest Bedrooms including 1st & 3rd Floor Ensuites
Stunning 3 Story Entry Foyer & 11 Ft. 1st Floor Ceilings
3 Car Garage w. Insulated Door
Offered at $3,250,000
Floor Plan
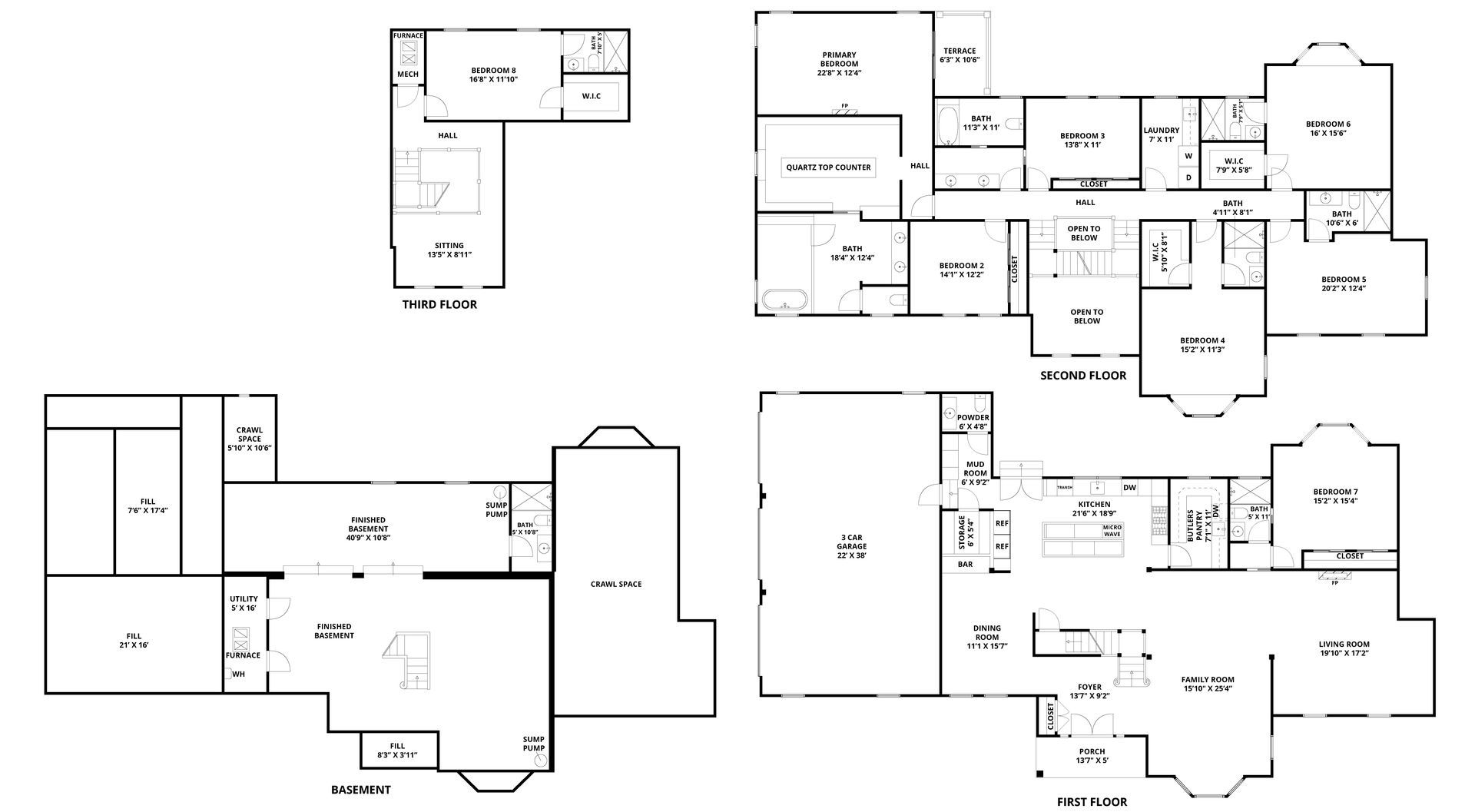
Location
Easy Access to Madison Train Station w. Direct Line to NYC
Minutes from Downtown Madison Shopping & Restaurants
Nearby to Major Highways (Routes 24, 78 & 287)
Purchase with Peace of Mind
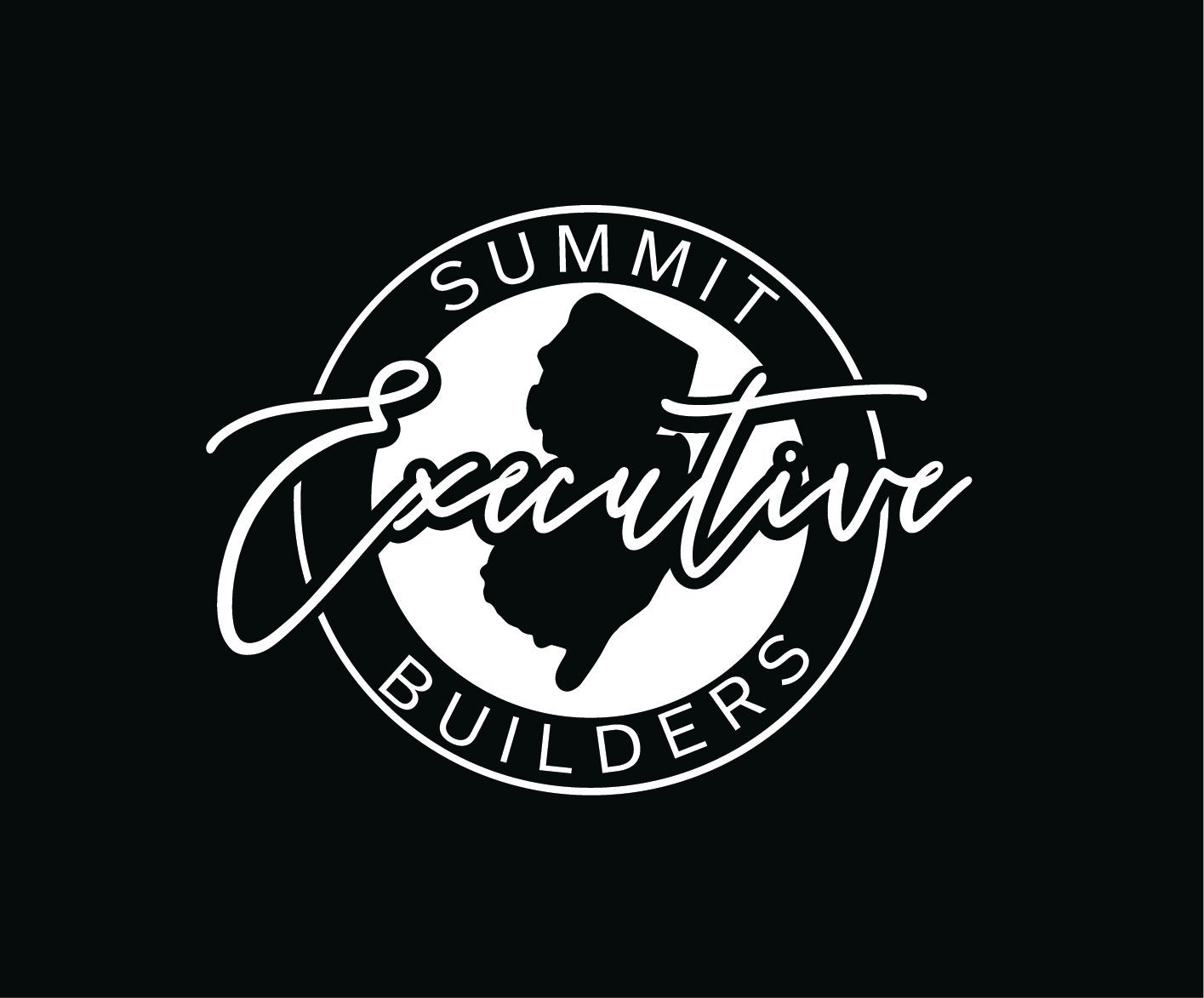
Summit Executive Builders
The mission at Summit Executive Builders is to craft exquisite, spacious homes in New Jersey's finest towns. With a strategic focus on locations in the NYC Metropolitan Area, Summit Executive Builders aim to provide homebuyers with not just homes, but thriving communities that offer seamless access to urban amenities while enjoying the charm of suburban living. Through unparalleled craftsmanship, attention to detail, and a commitment to customer satisfaction, Summit Executive Builders strive to exceed expectations and create dream homes that stand as a testament to quality, comfort, and modern elegance.
References from previous happy homeowners are available upon request.
NOTE: This property is under construction. The specs, images, and renderings are for reference only and are subject to change.


