1 Kern Dr, Mount Olive
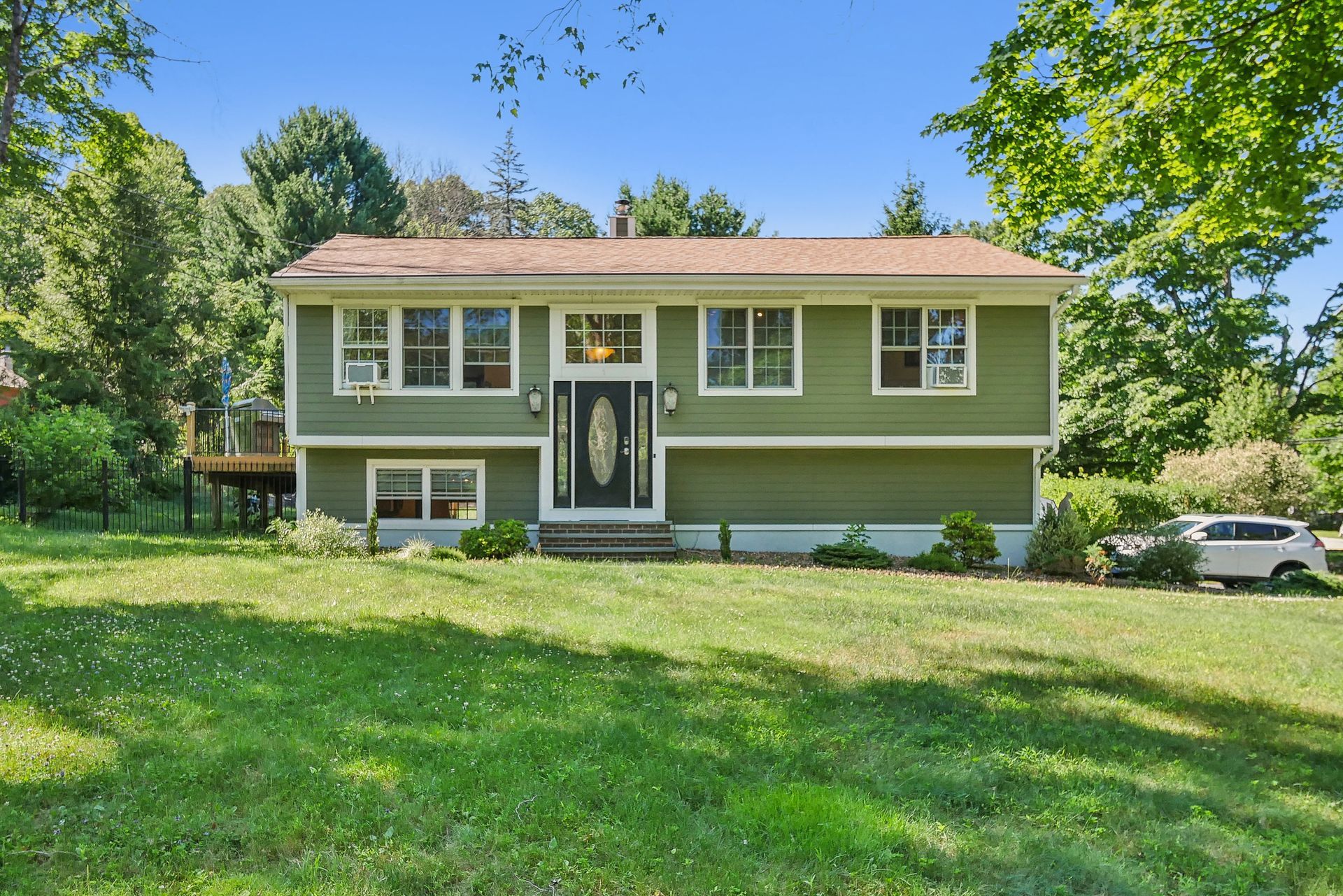
Slide title
Write your caption hereButton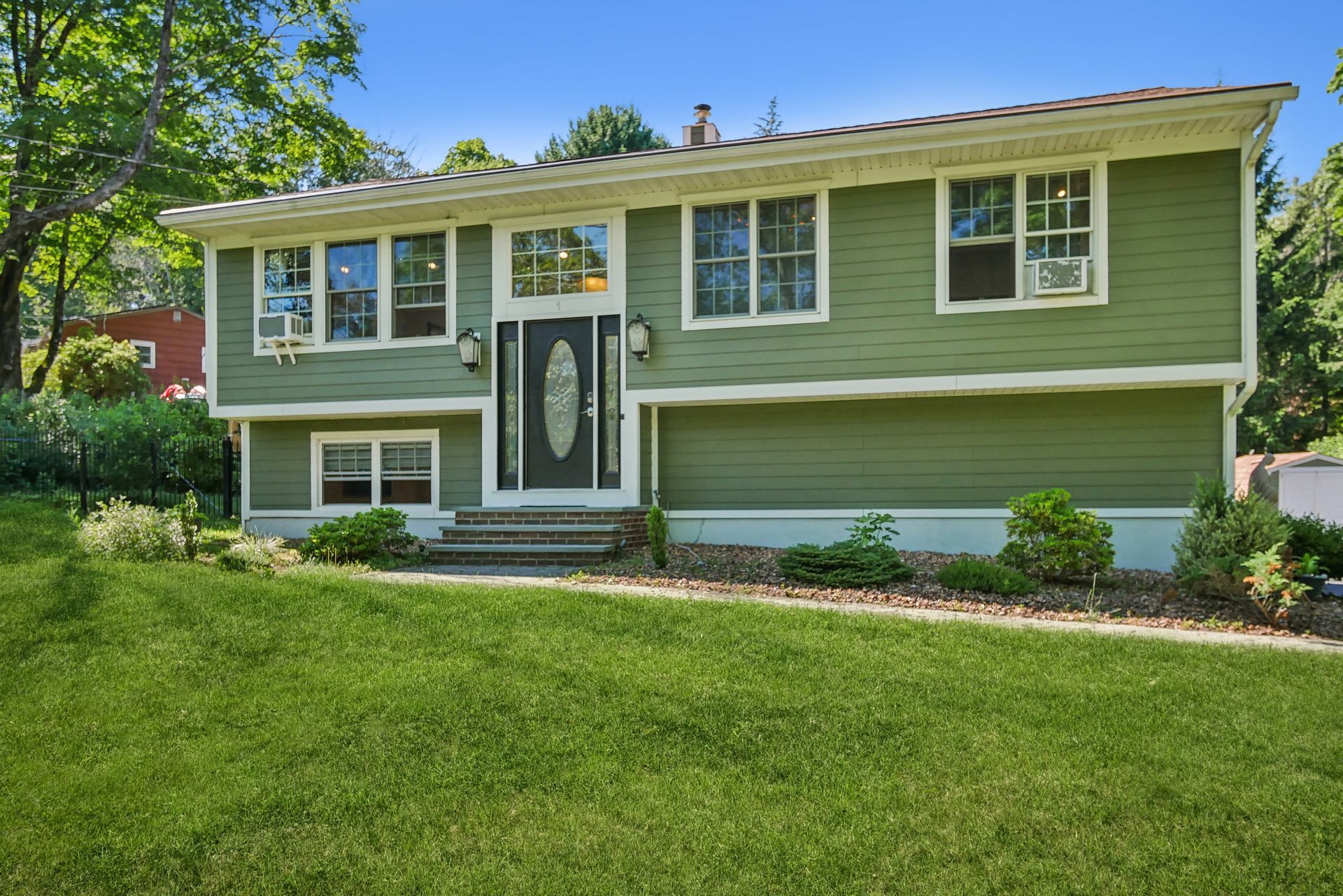
Slide title
Write your caption hereButton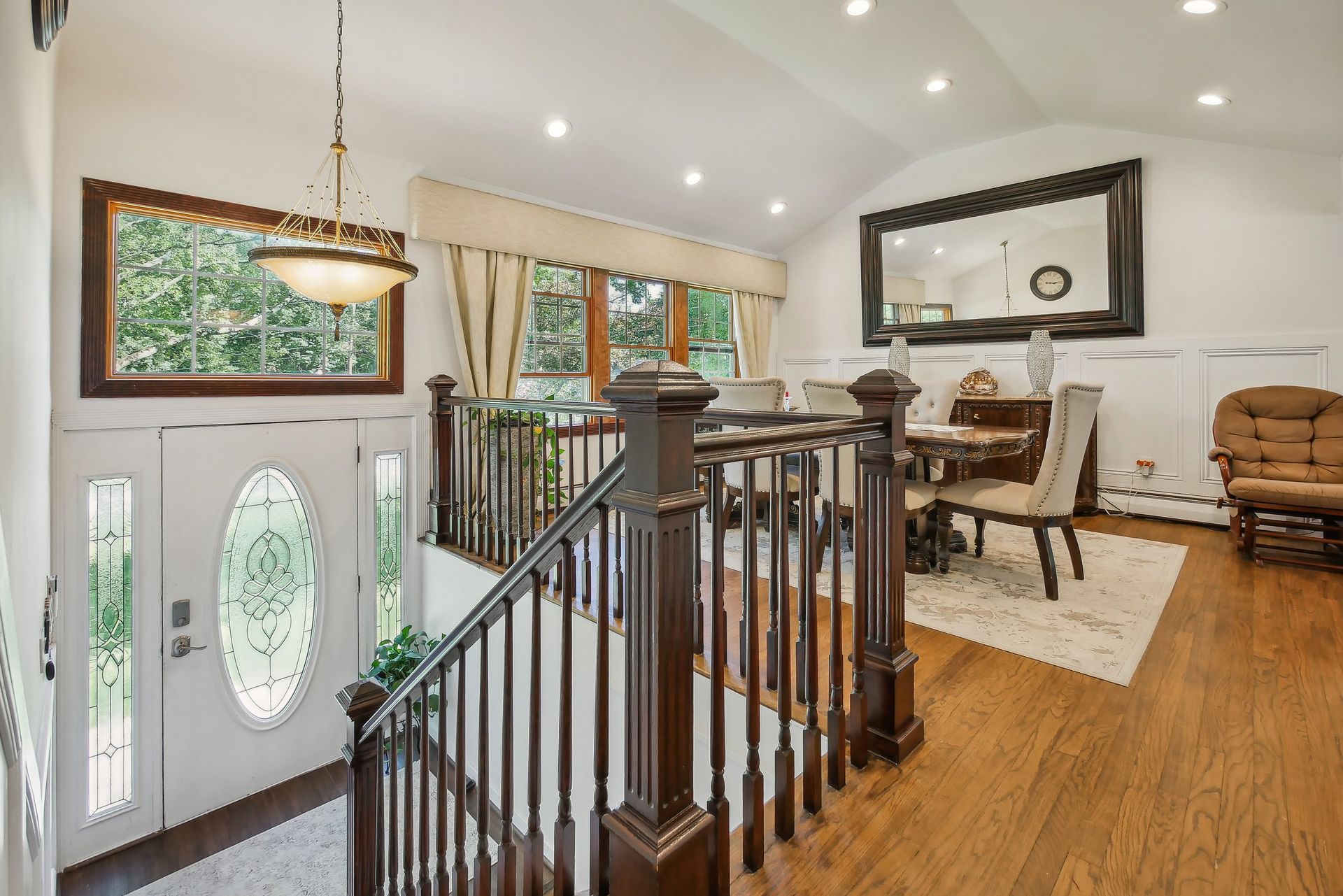
Slide title
Write your caption hereButton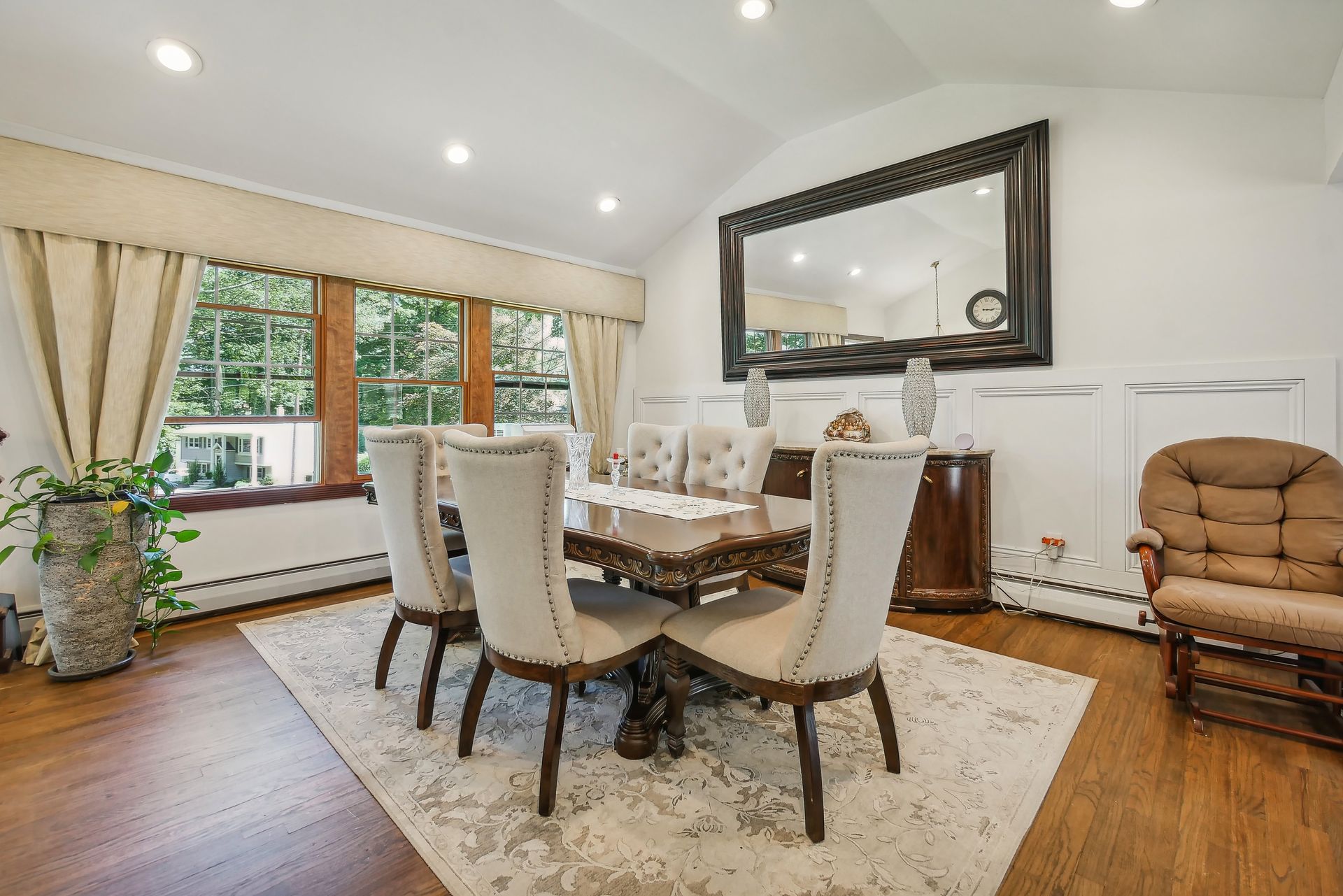
Slide title
Write your caption hereButton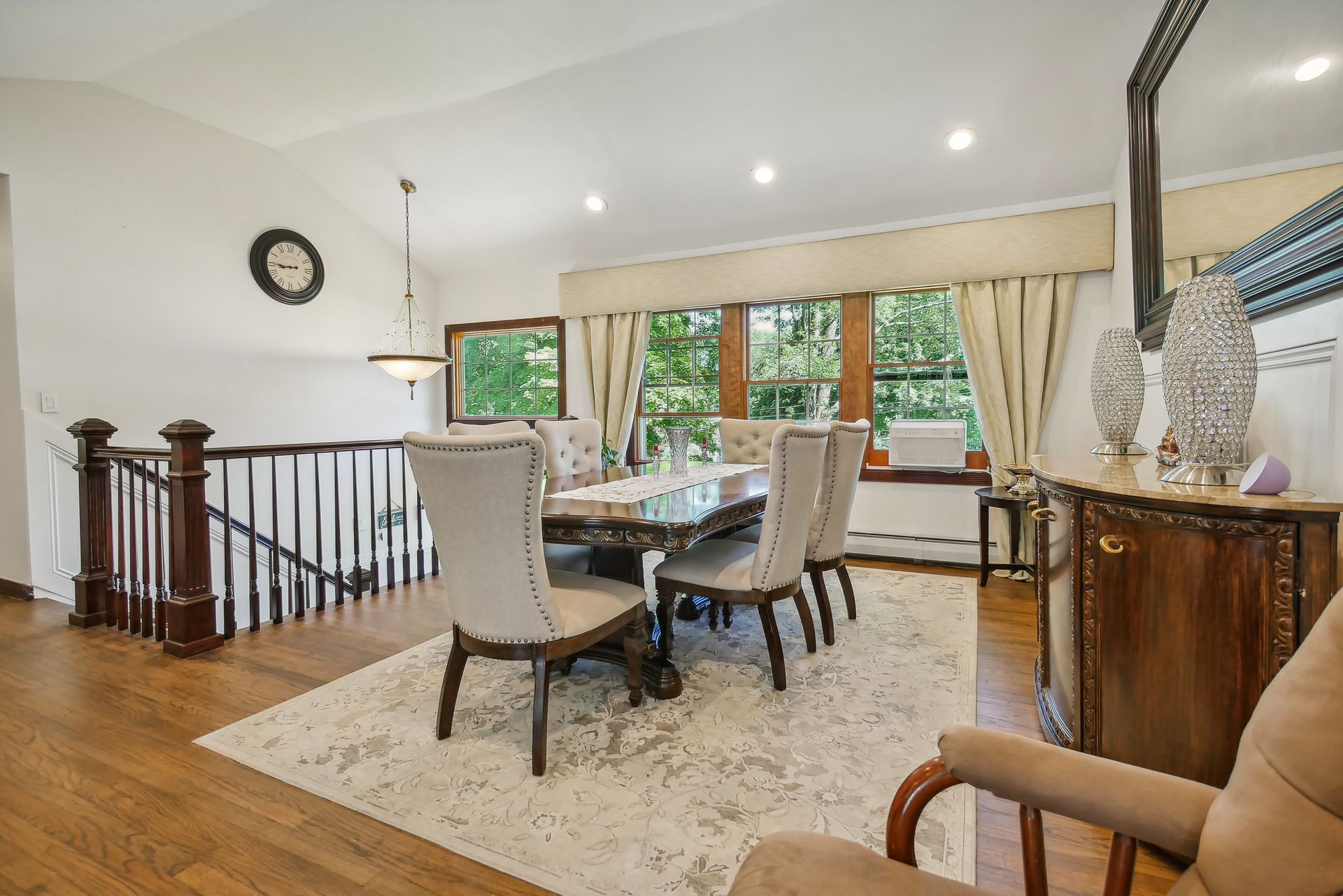
Slide title
Write your caption hereButton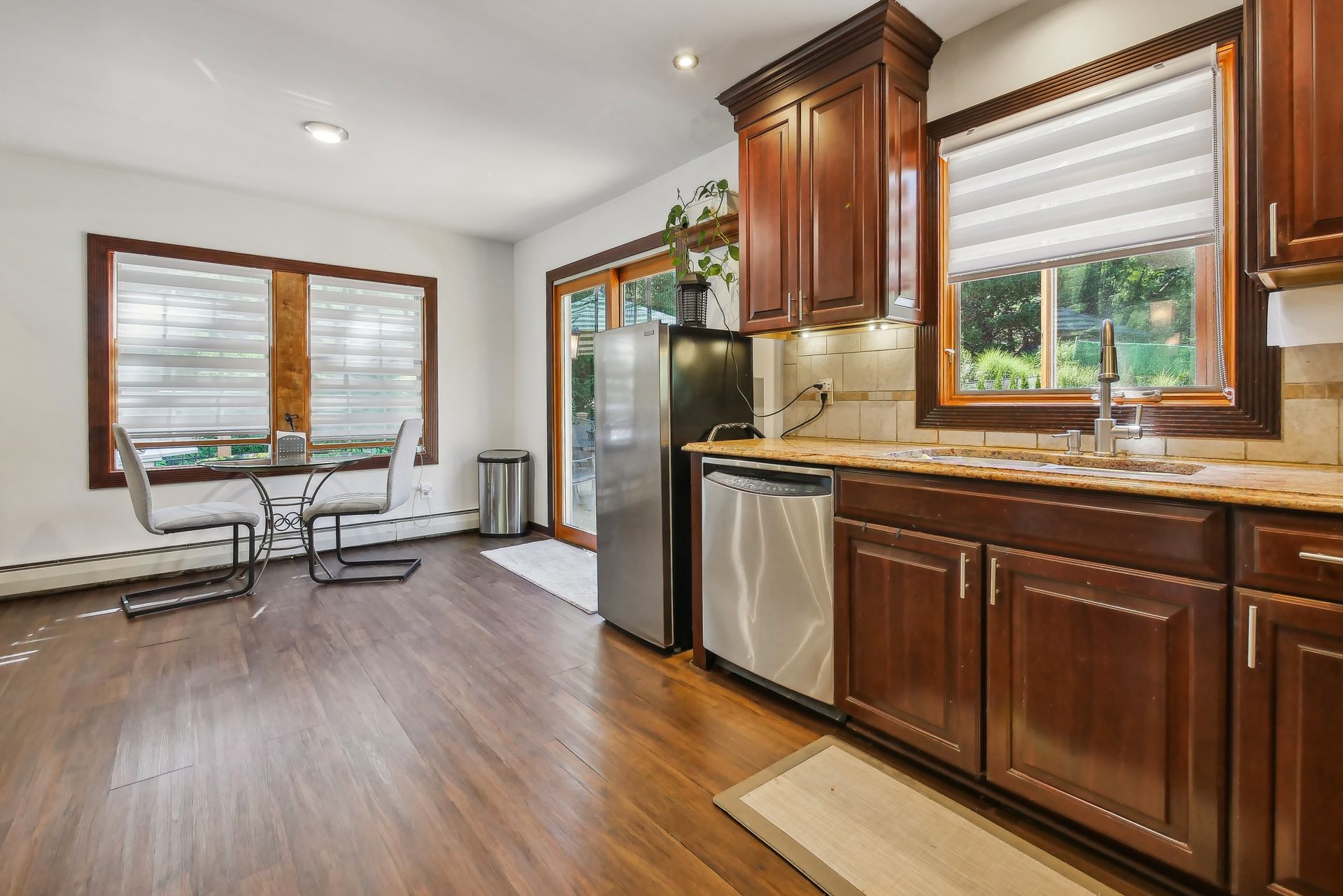
Slide title
Write your caption hereButton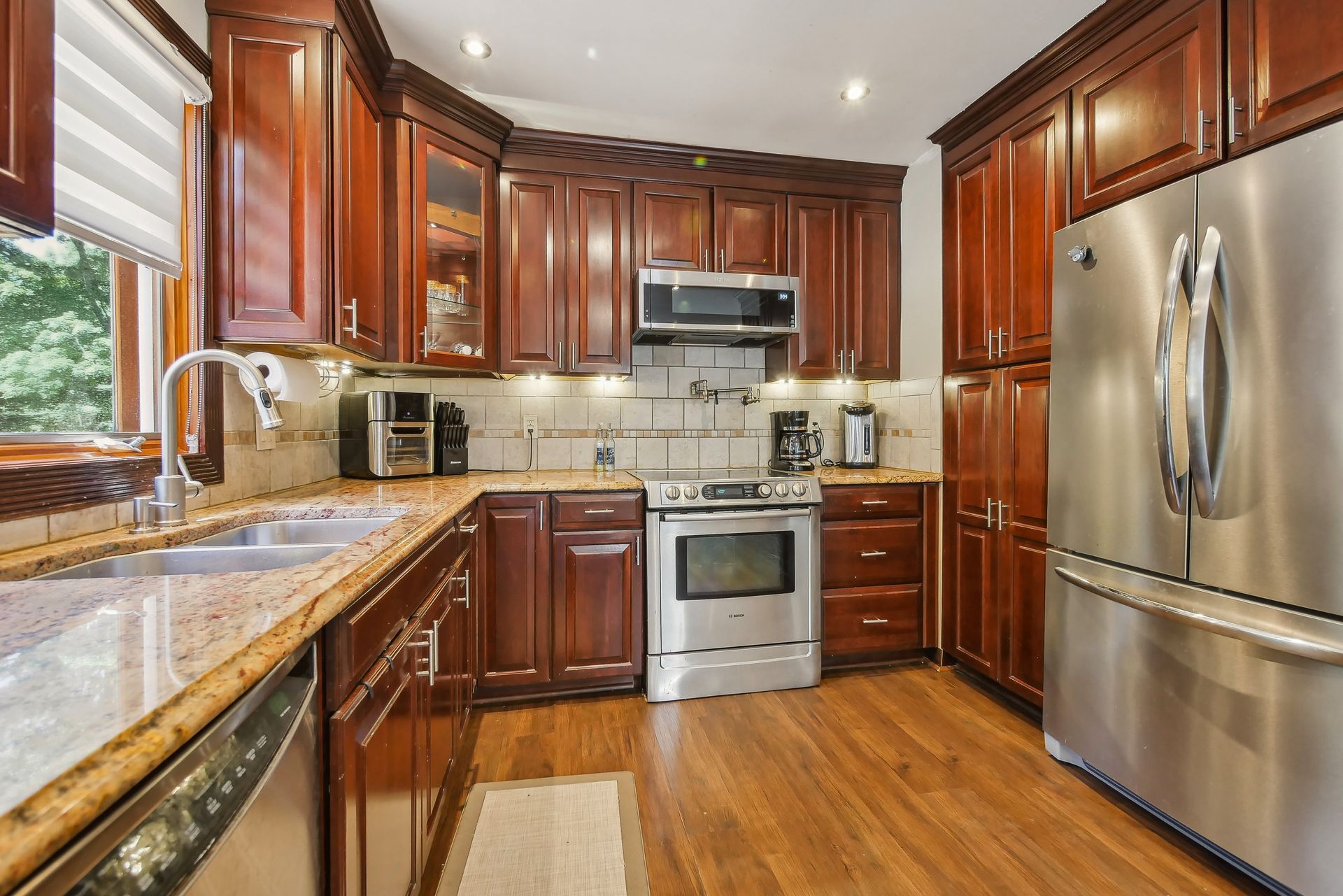
Slide title
Write your caption hereButton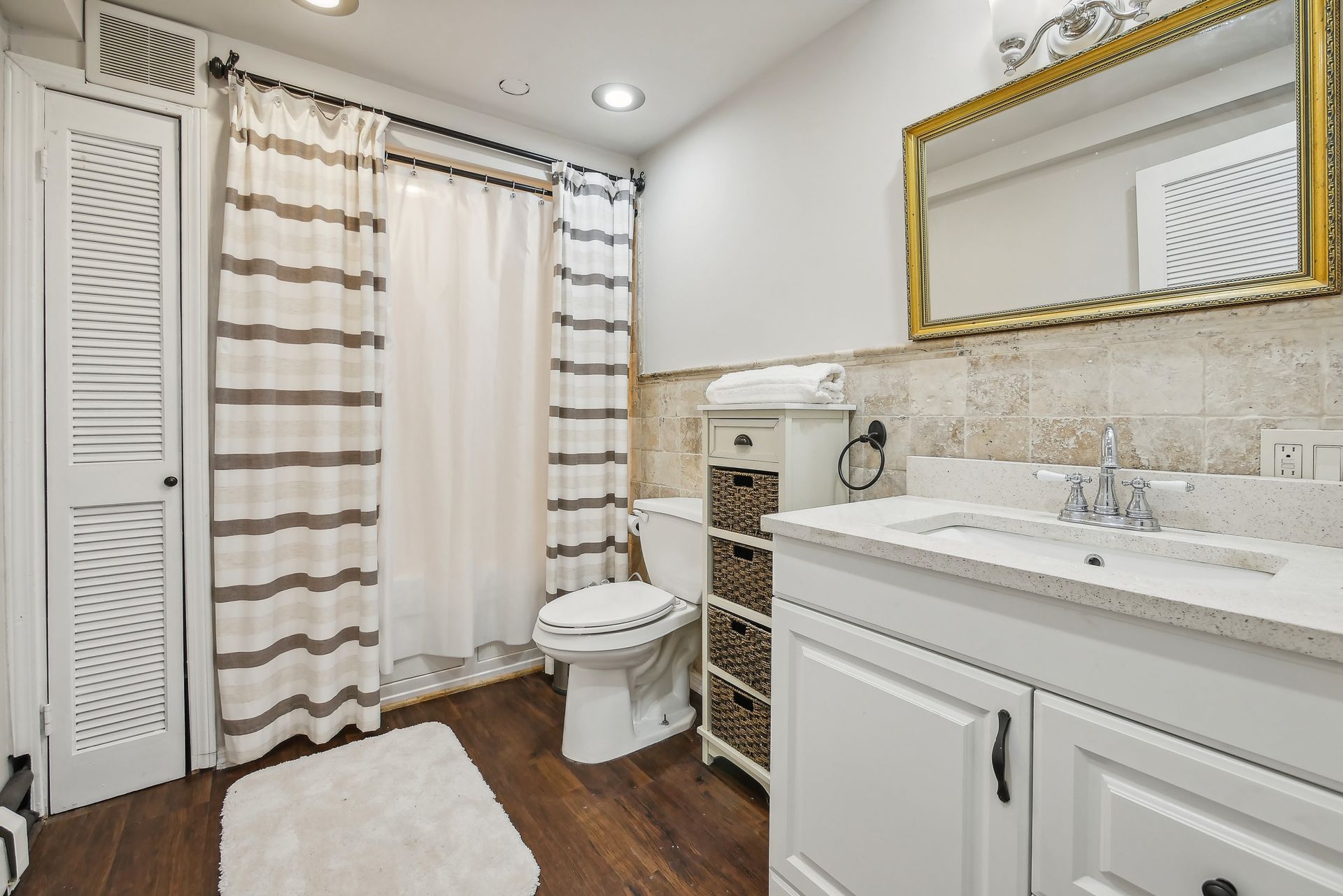
Slide title
Write your caption hereButton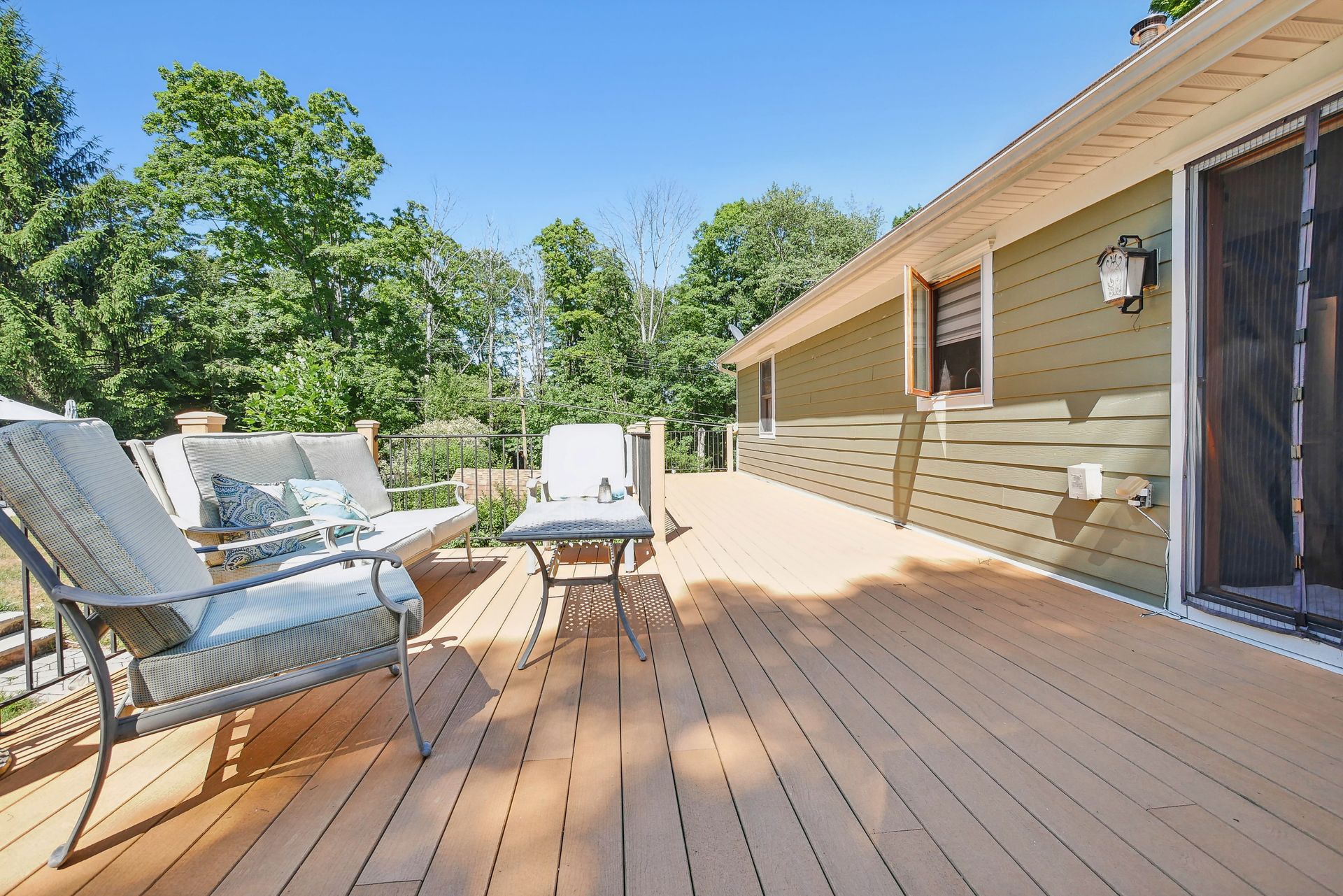
Slide title
Write your caption hereButton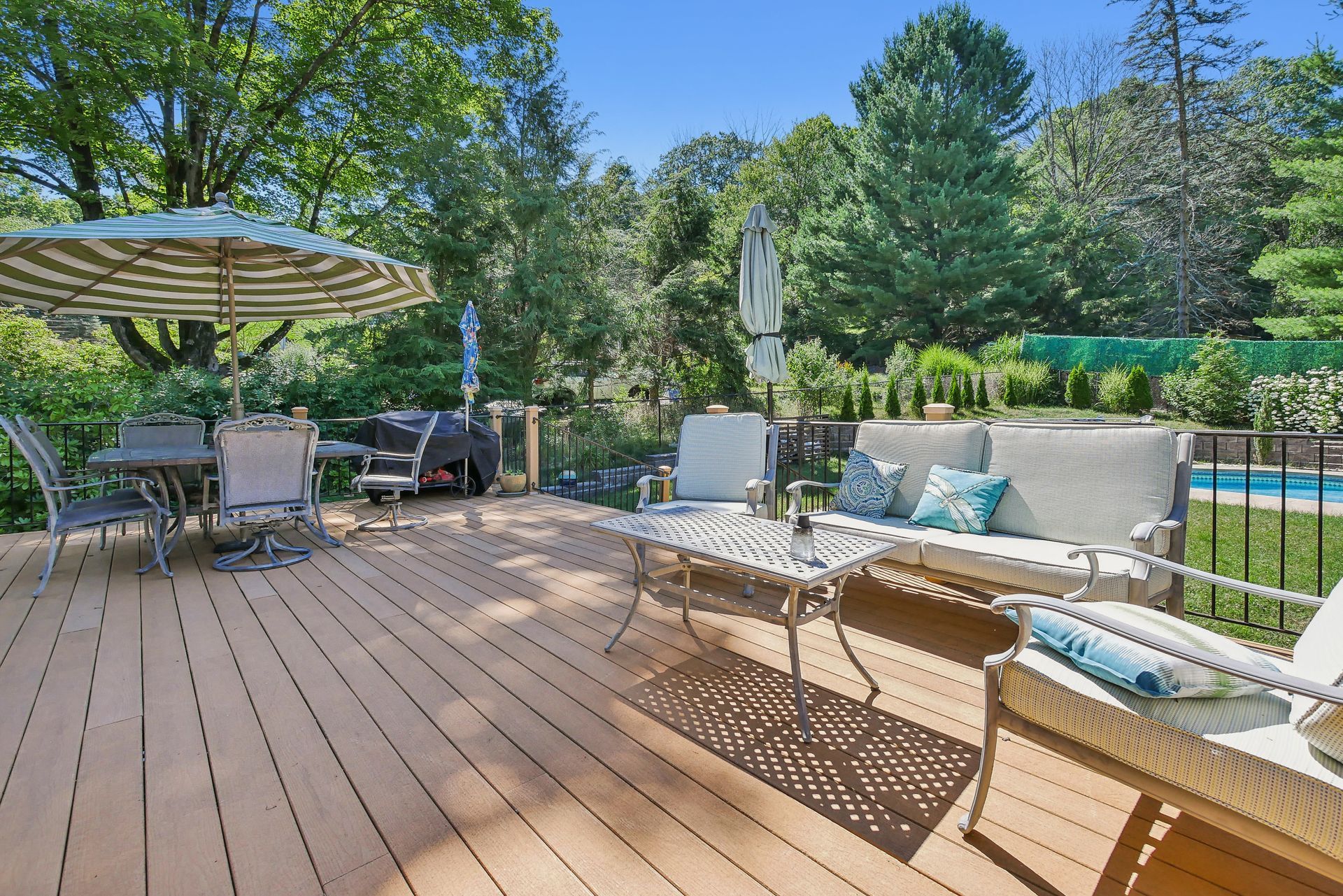
Slide title
Write your caption hereButton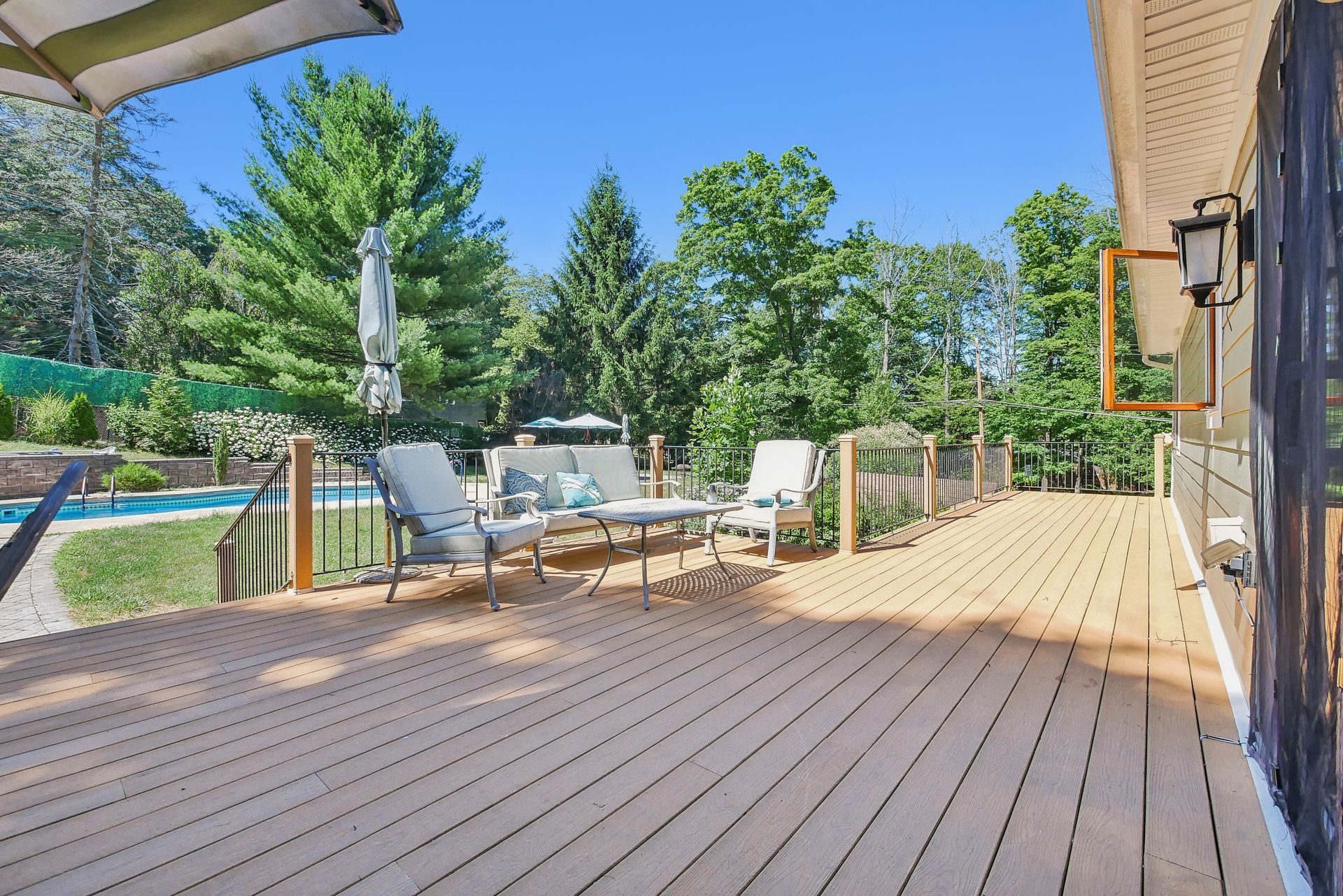
Slide title
Write your caption hereButton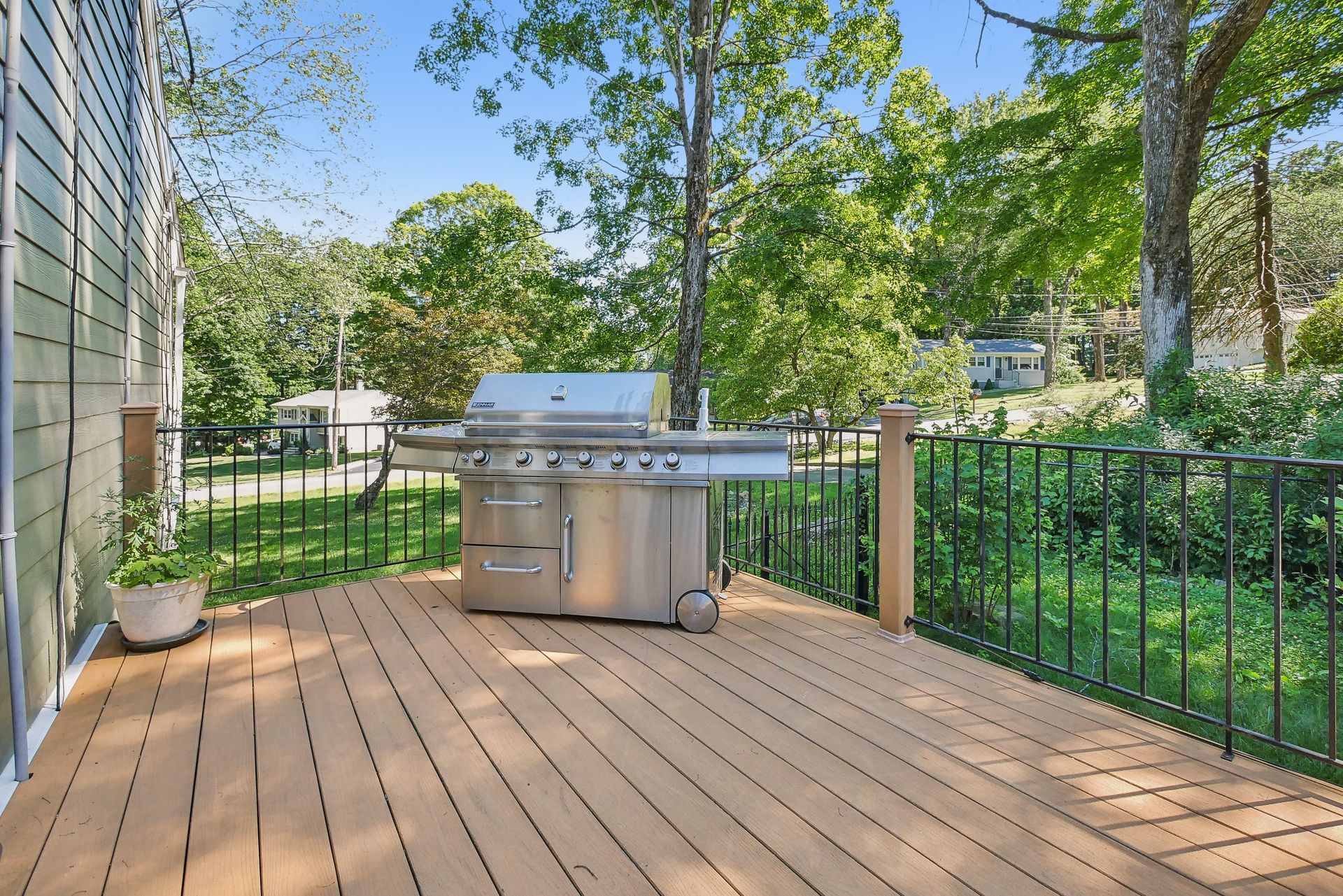
Slide title
Write your caption hereButton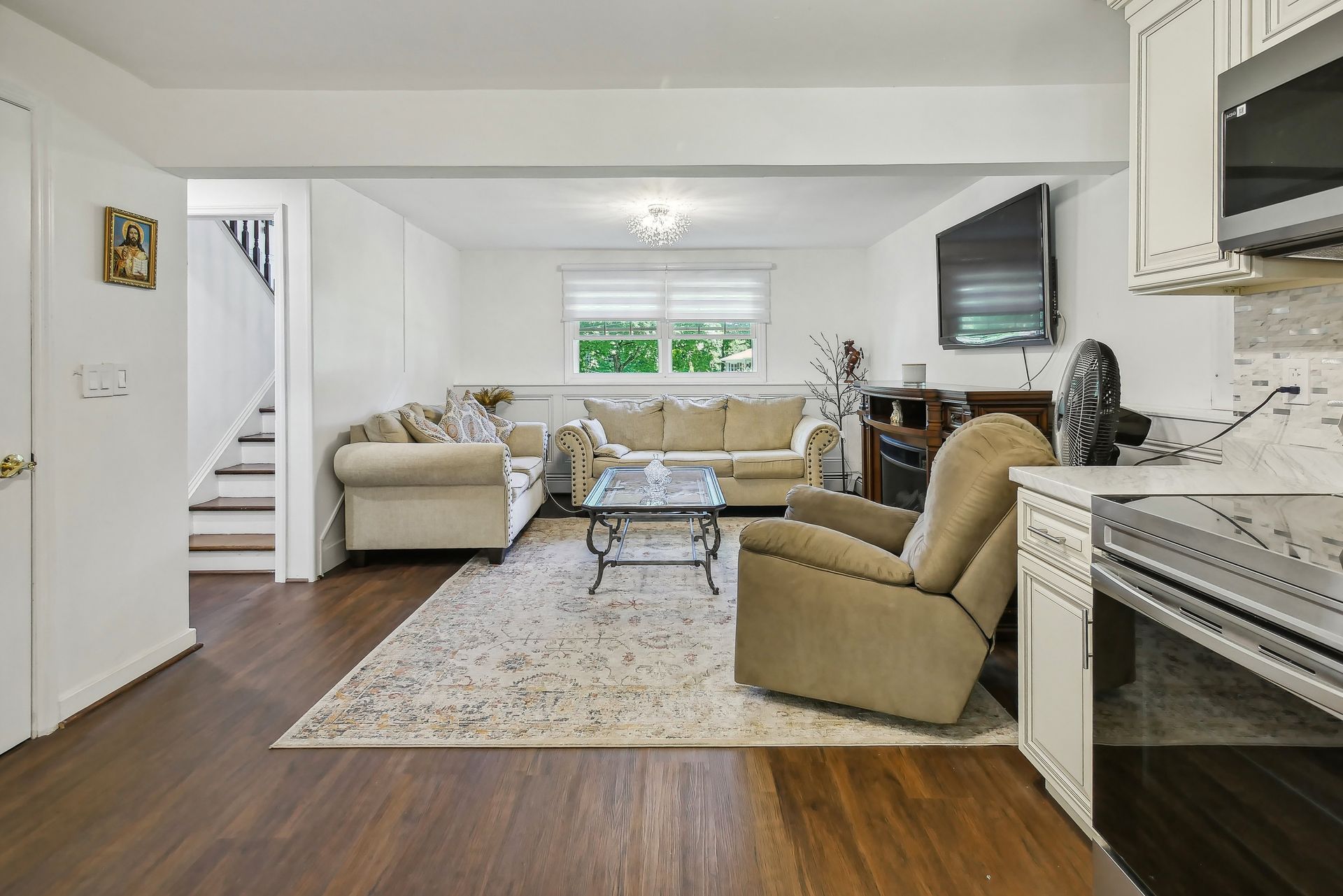
Slide title
Write your caption hereButton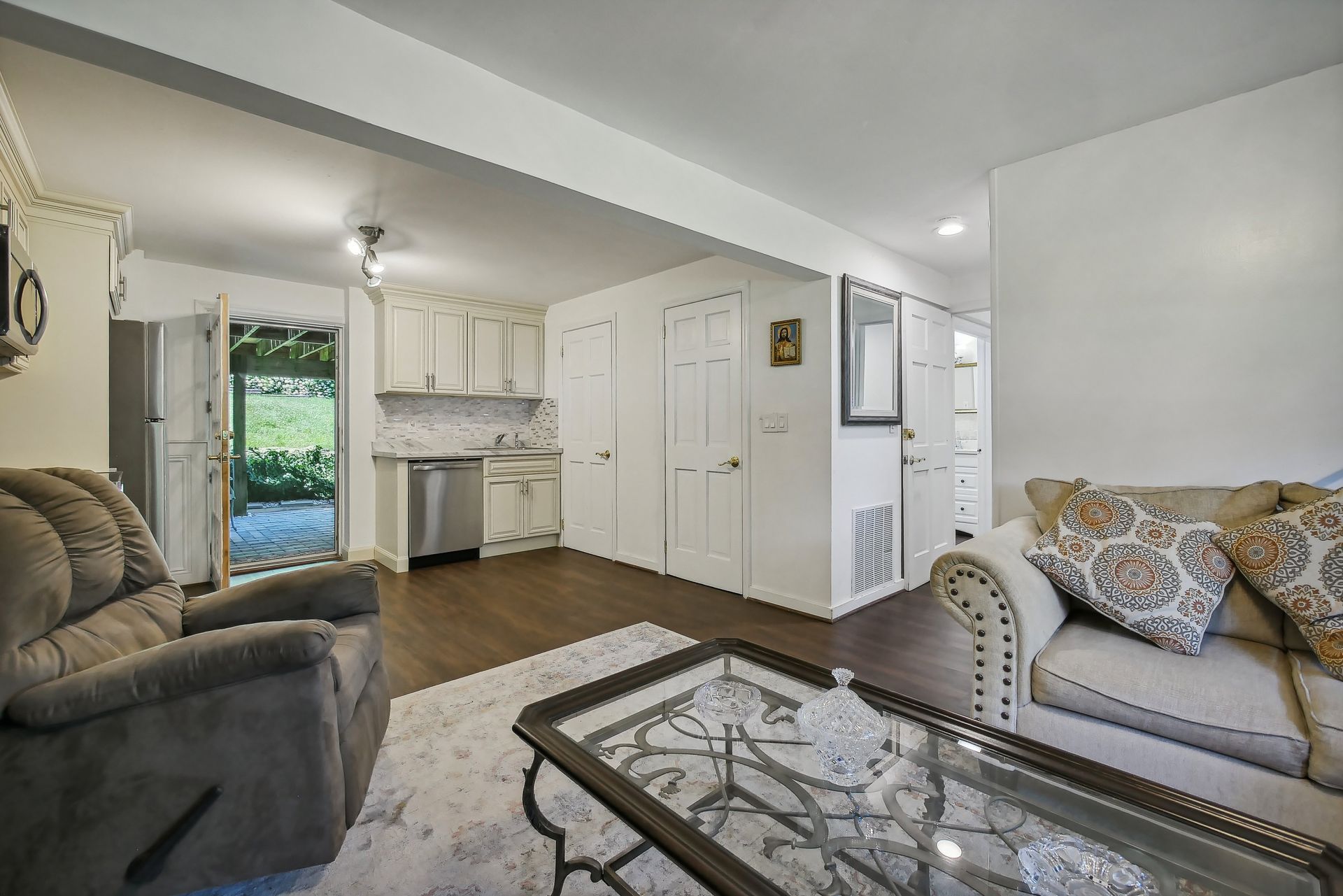
Slide title
Write your caption hereButton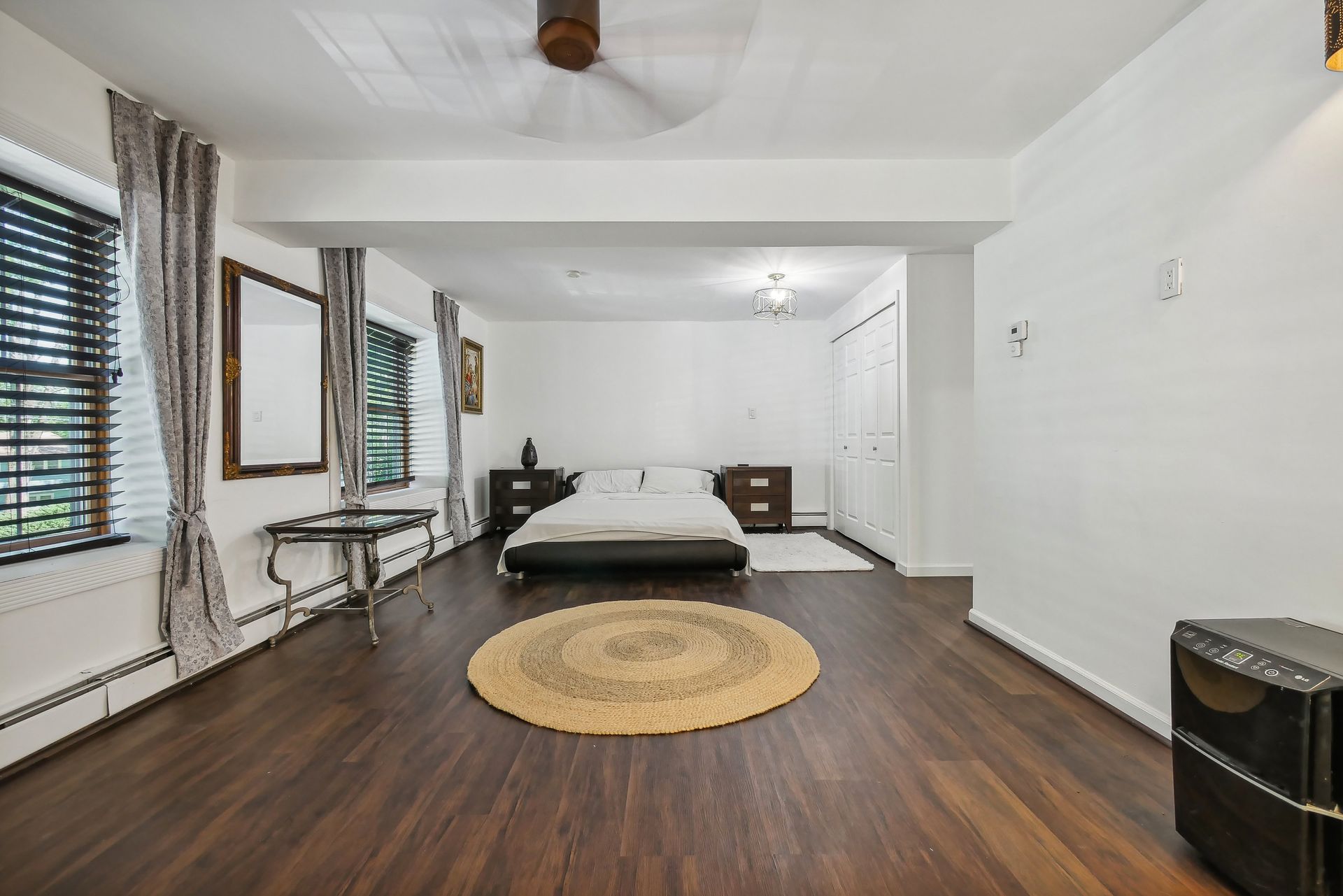
Slide title
Write your caption hereButton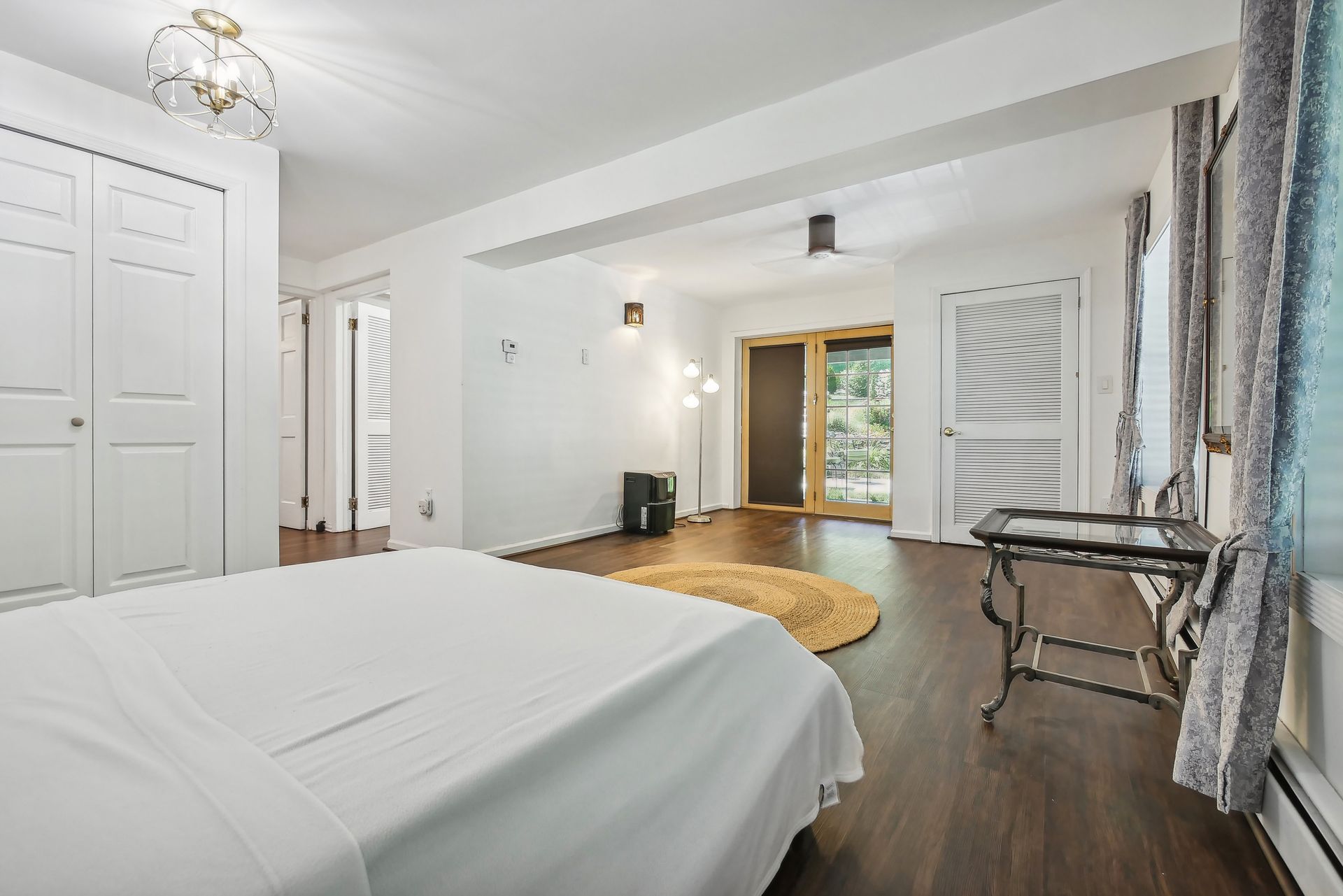
Slide title
Write your caption hereButton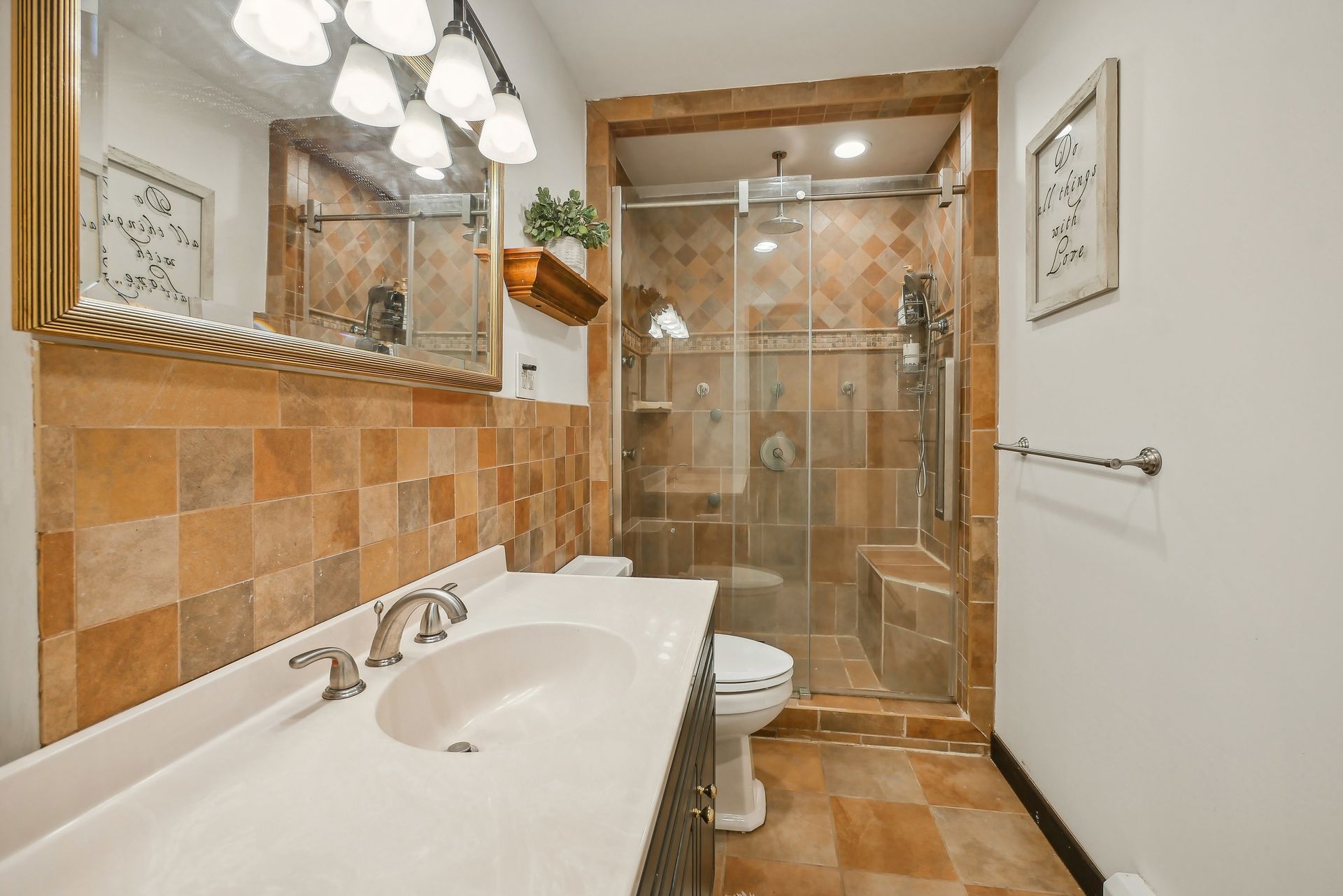
Slide title
Write your caption hereButton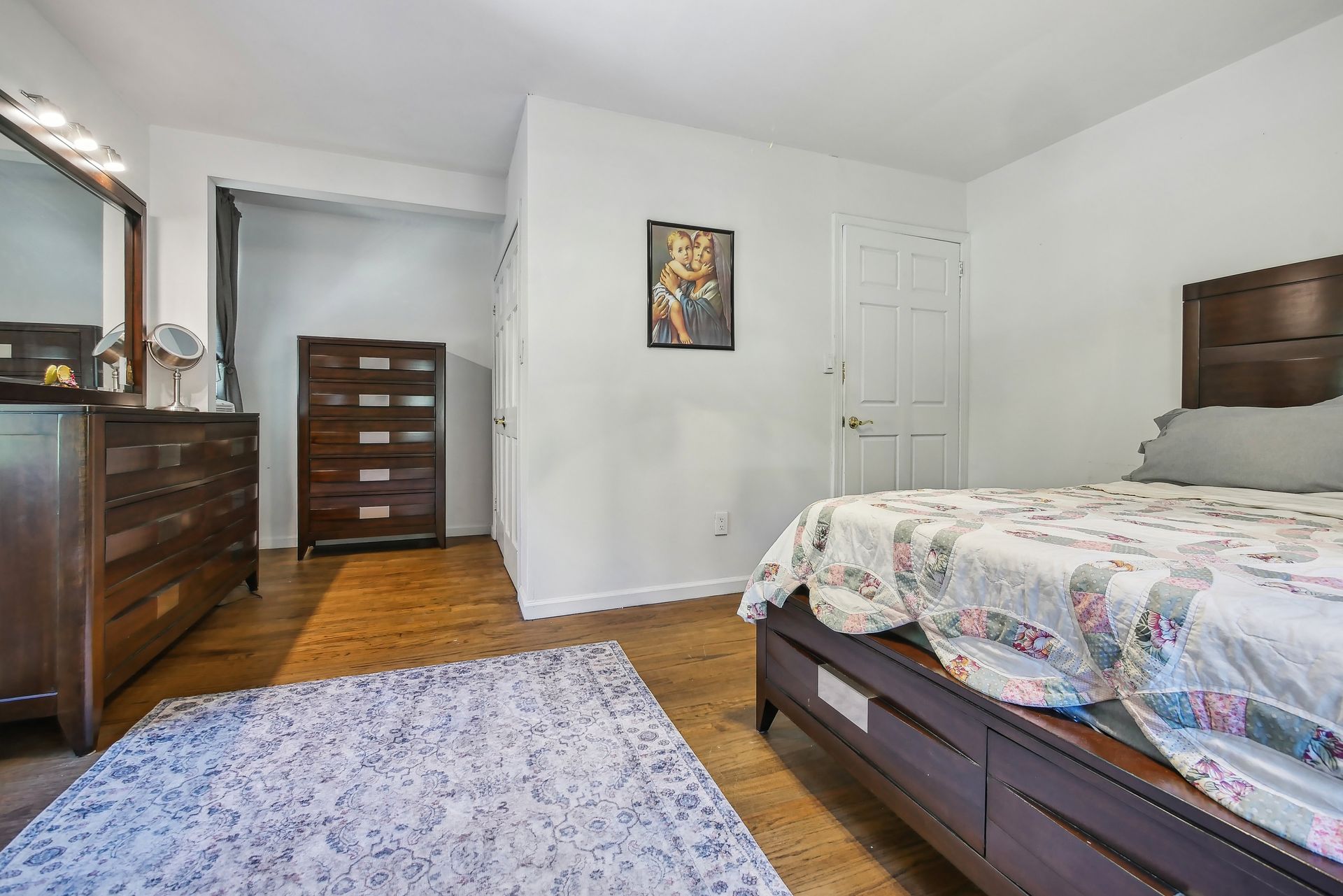
Slide title
Write your caption hereButton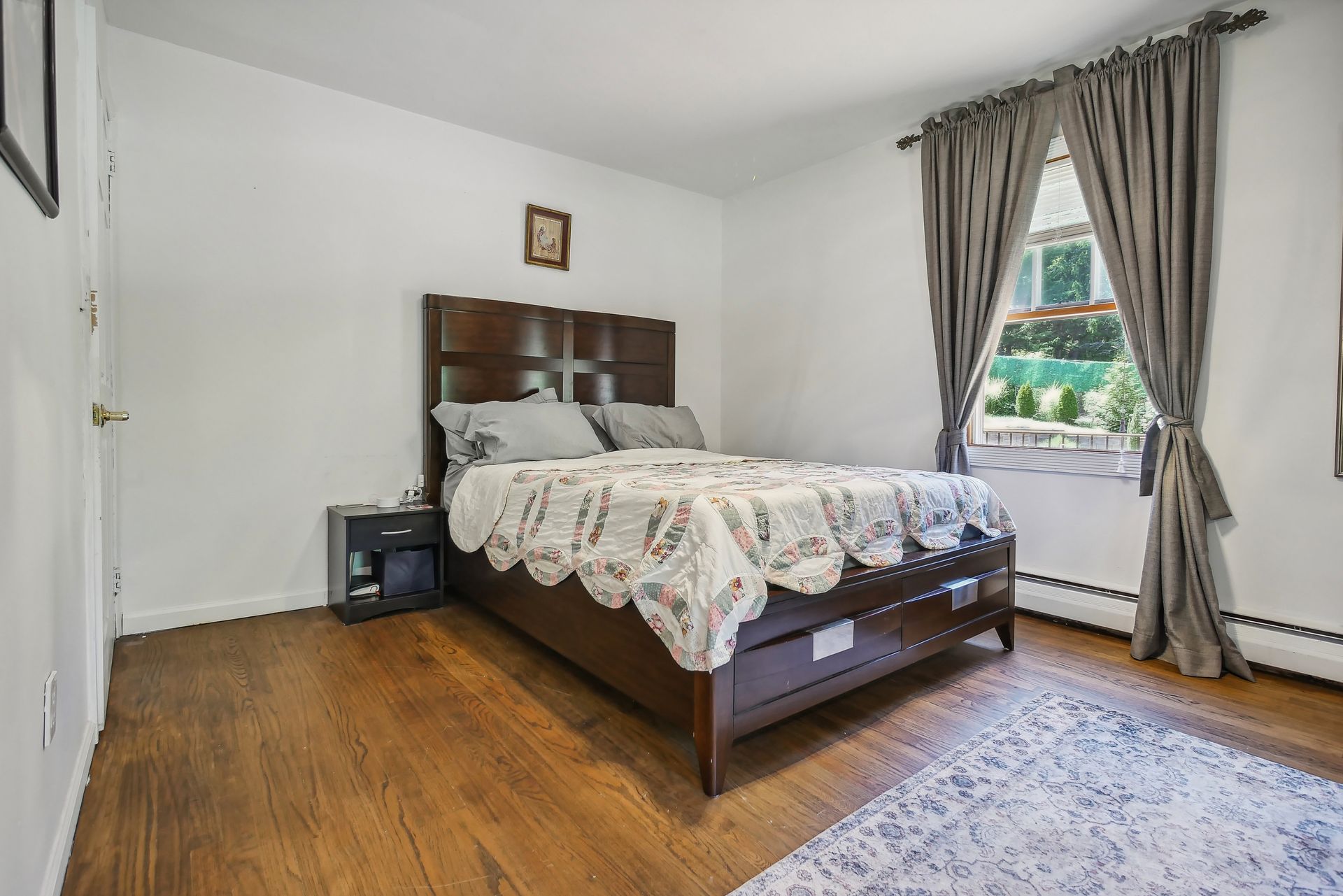
Slide title
Write your caption hereButton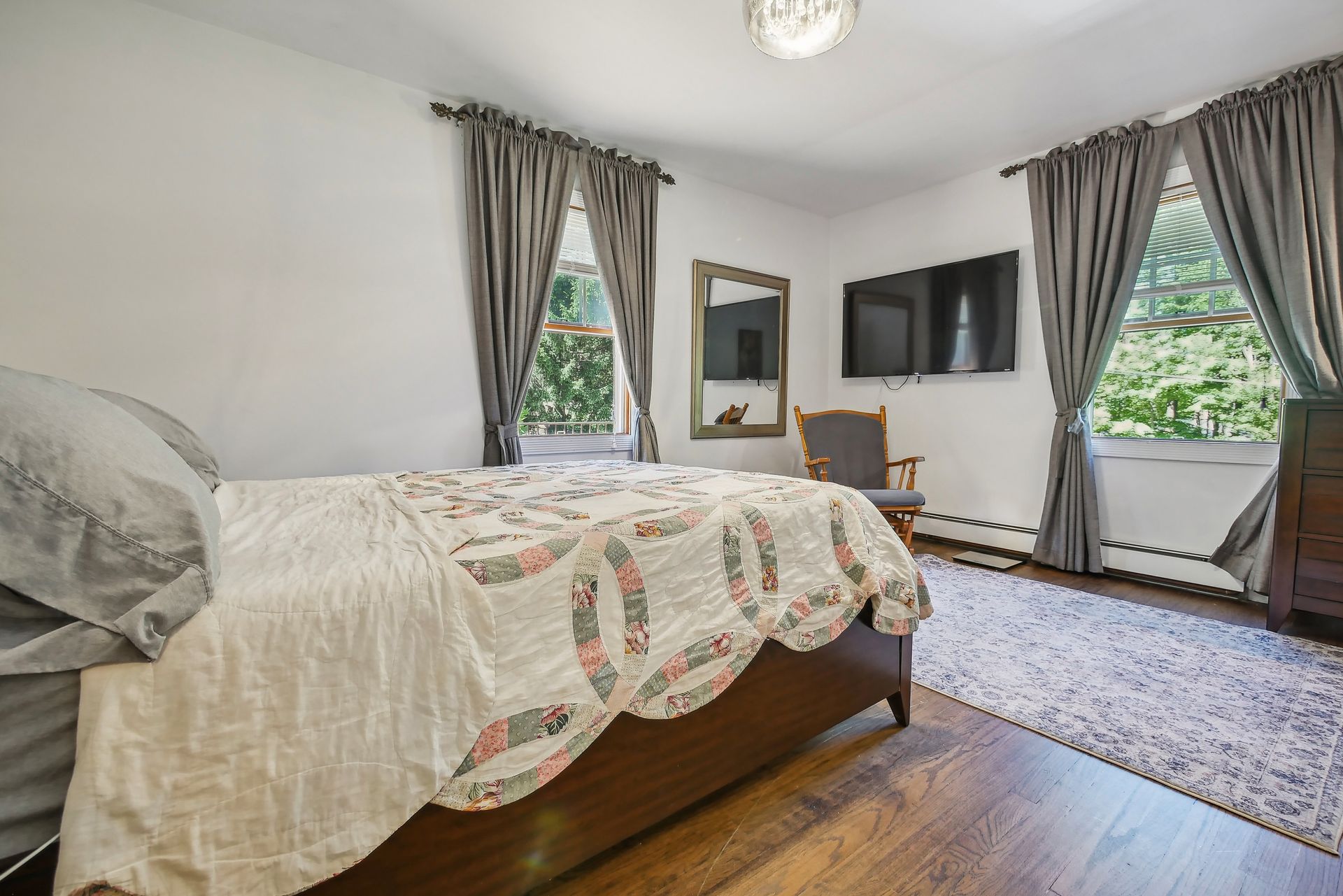
Slide title
Write your caption hereButton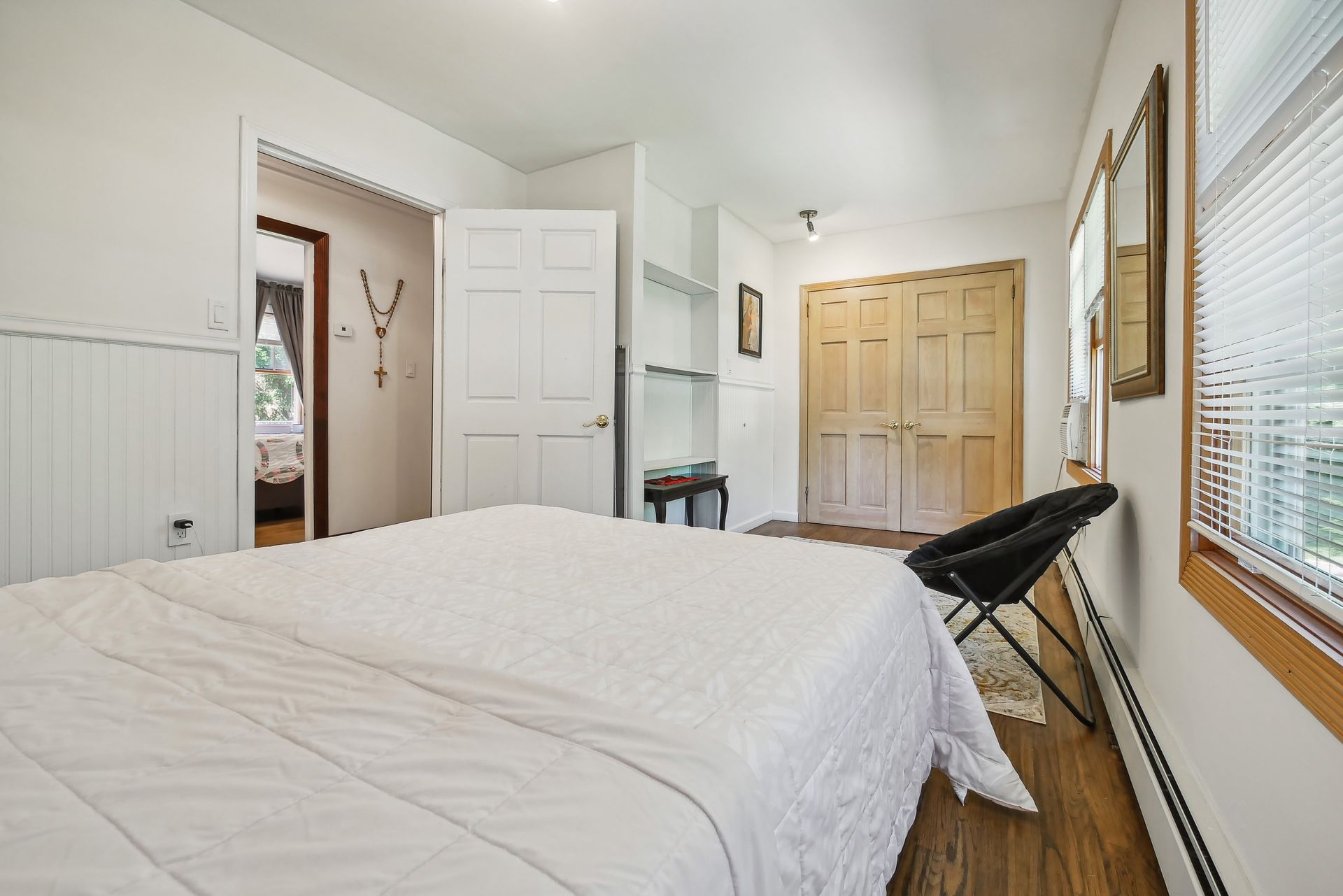
Slide title
Write your caption hereButton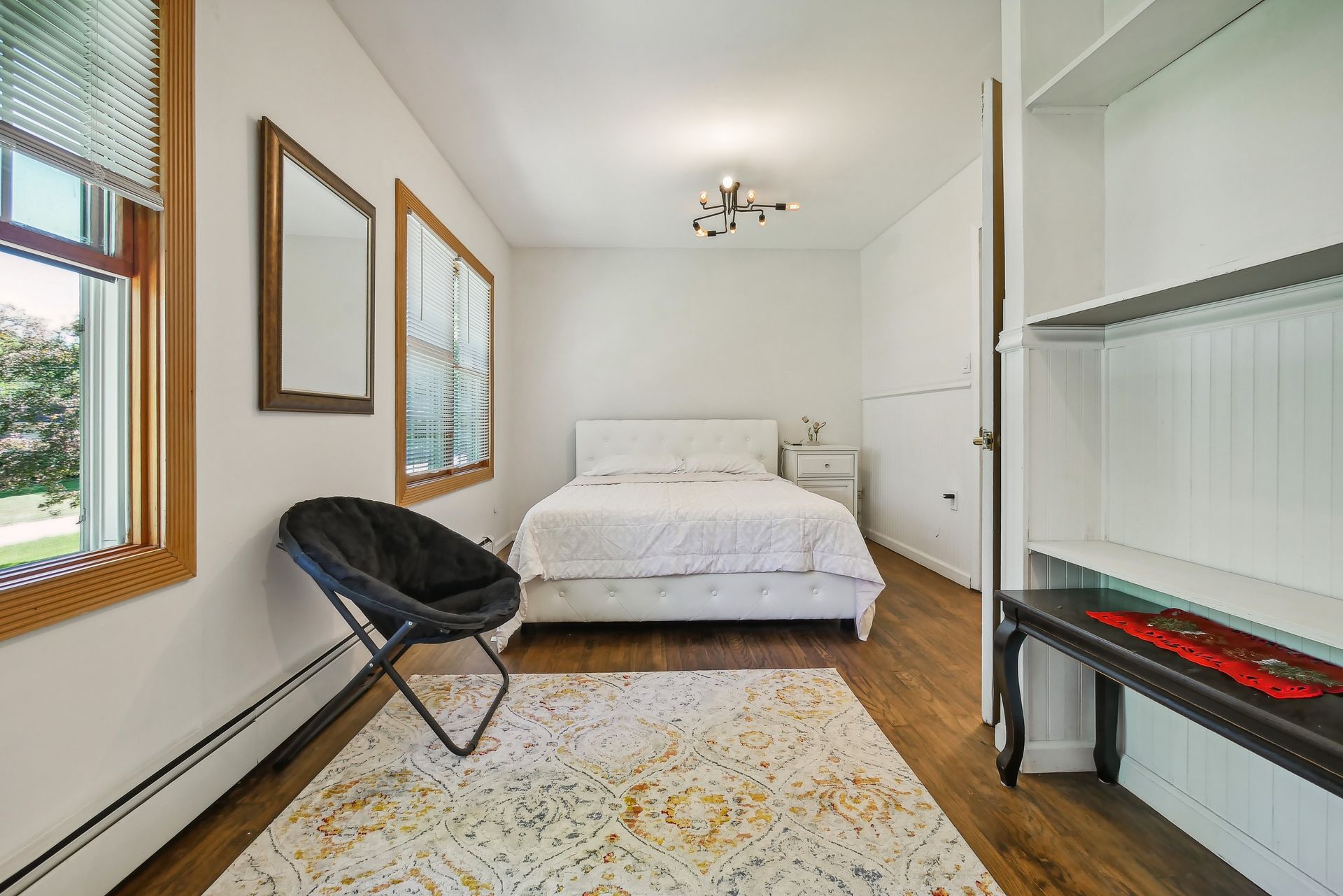
Slide title
Write your caption hereButton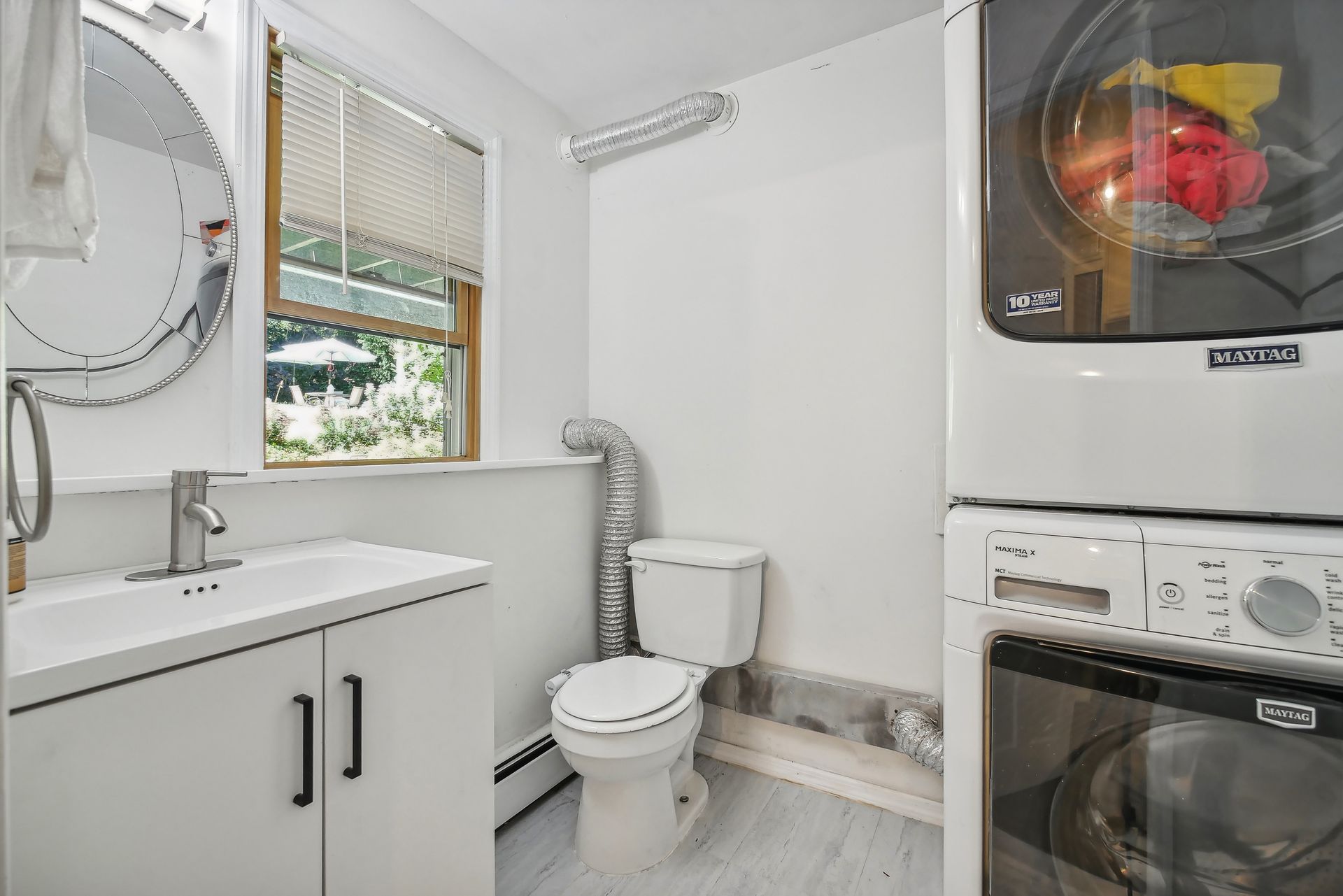
Slide title
Write your caption hereButton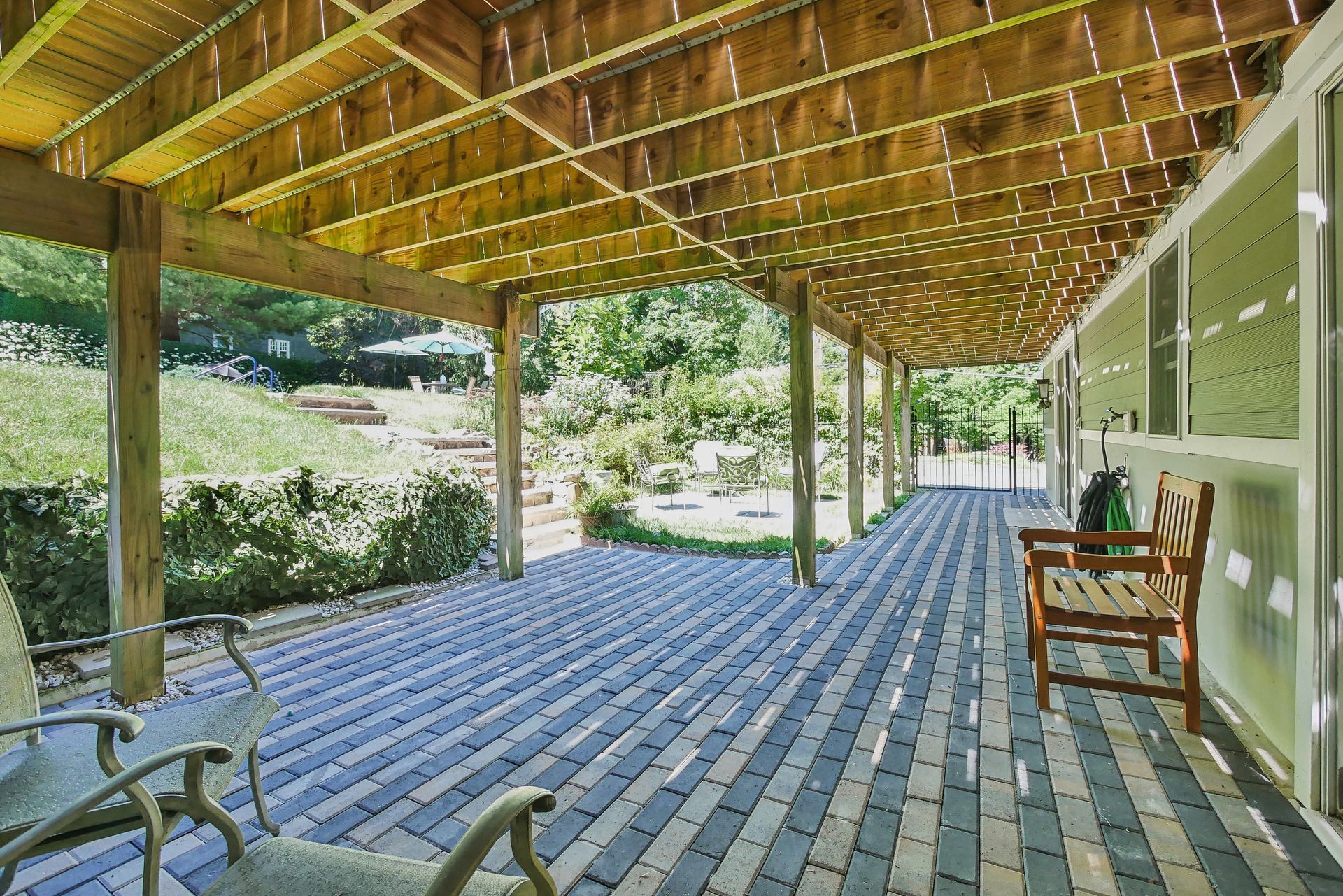
Slide title
Write your caption hereButton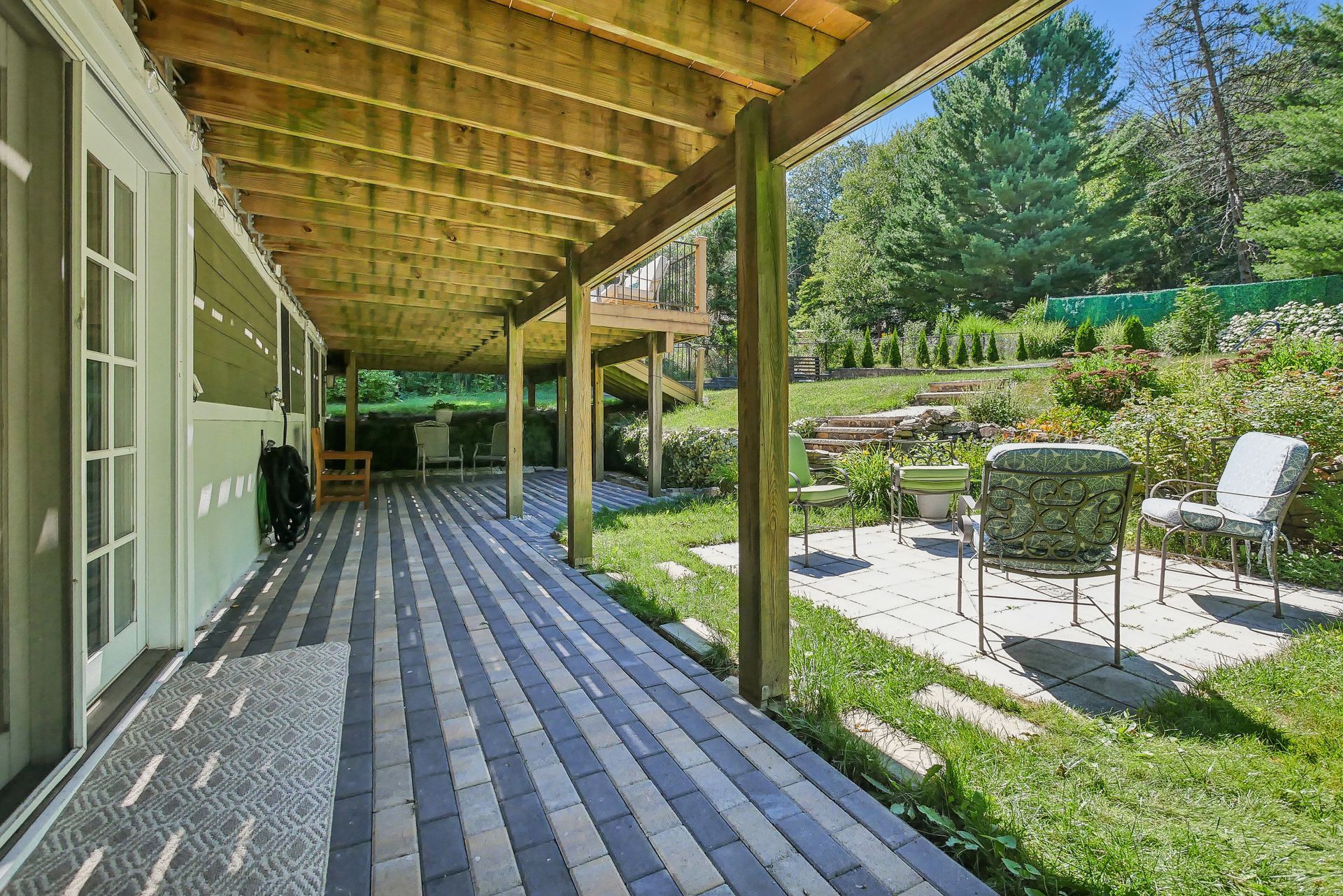
Slide title
Write your caption hereButton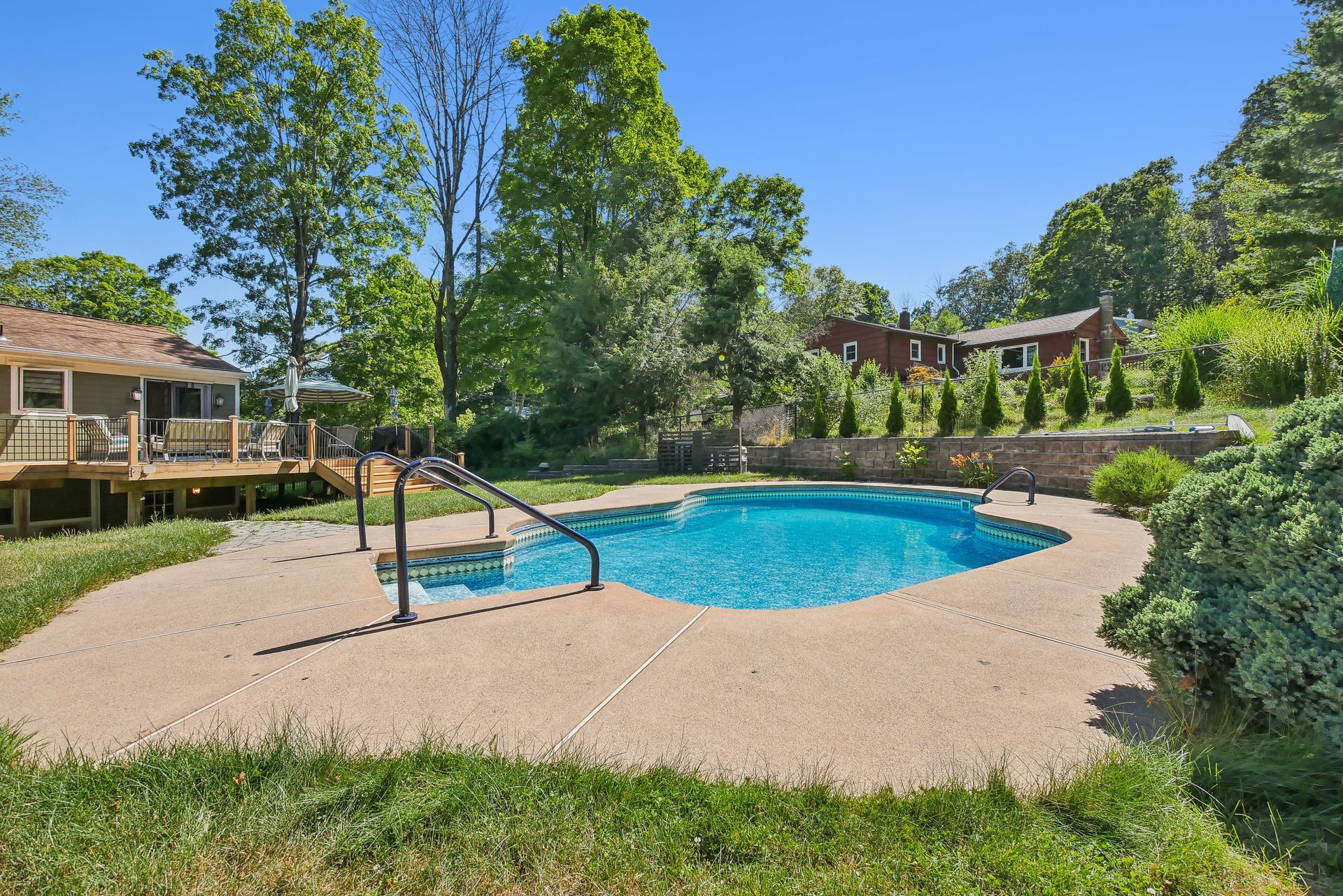
Slide title
Write your caption hereButton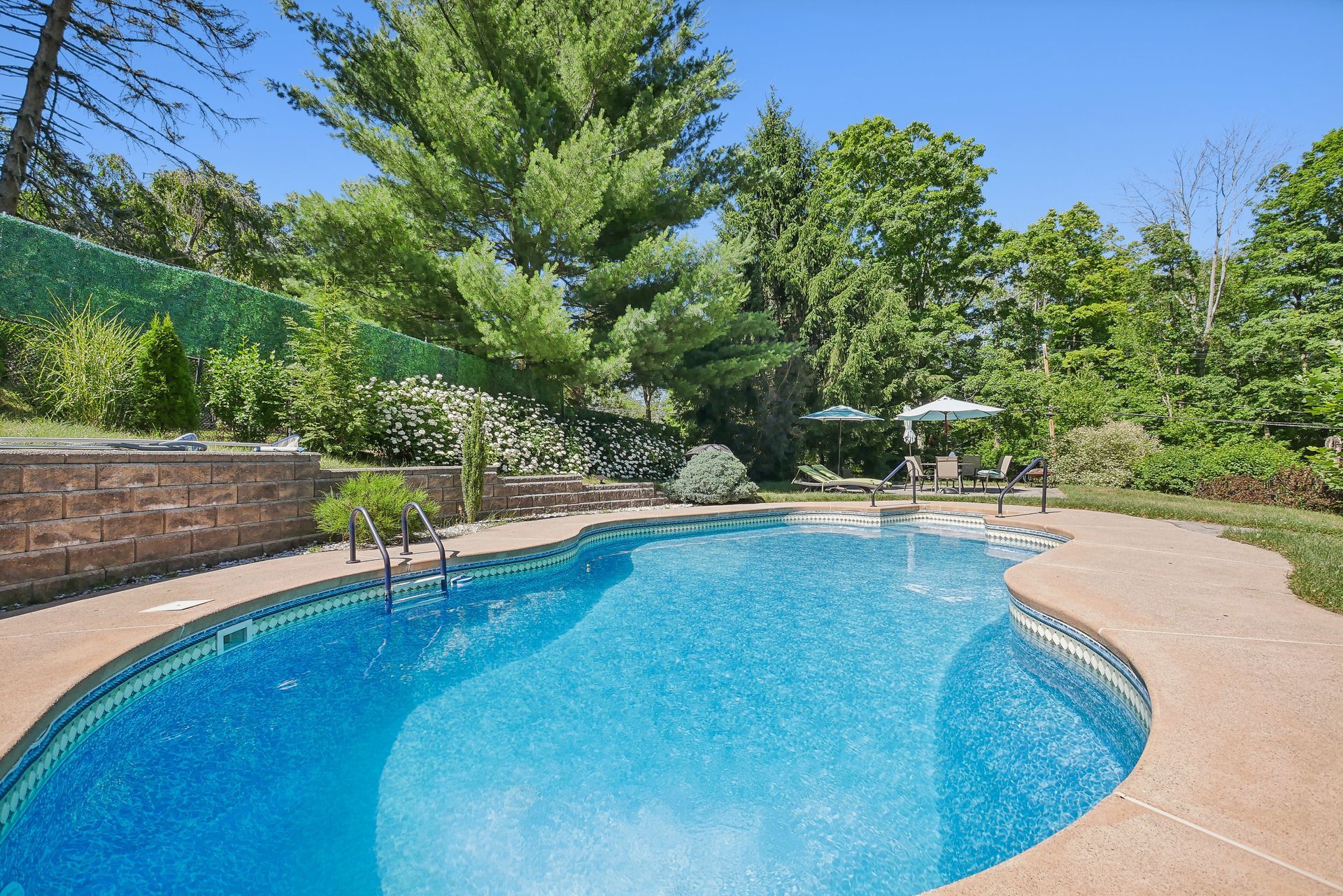
Slide title
Write your caption hereButton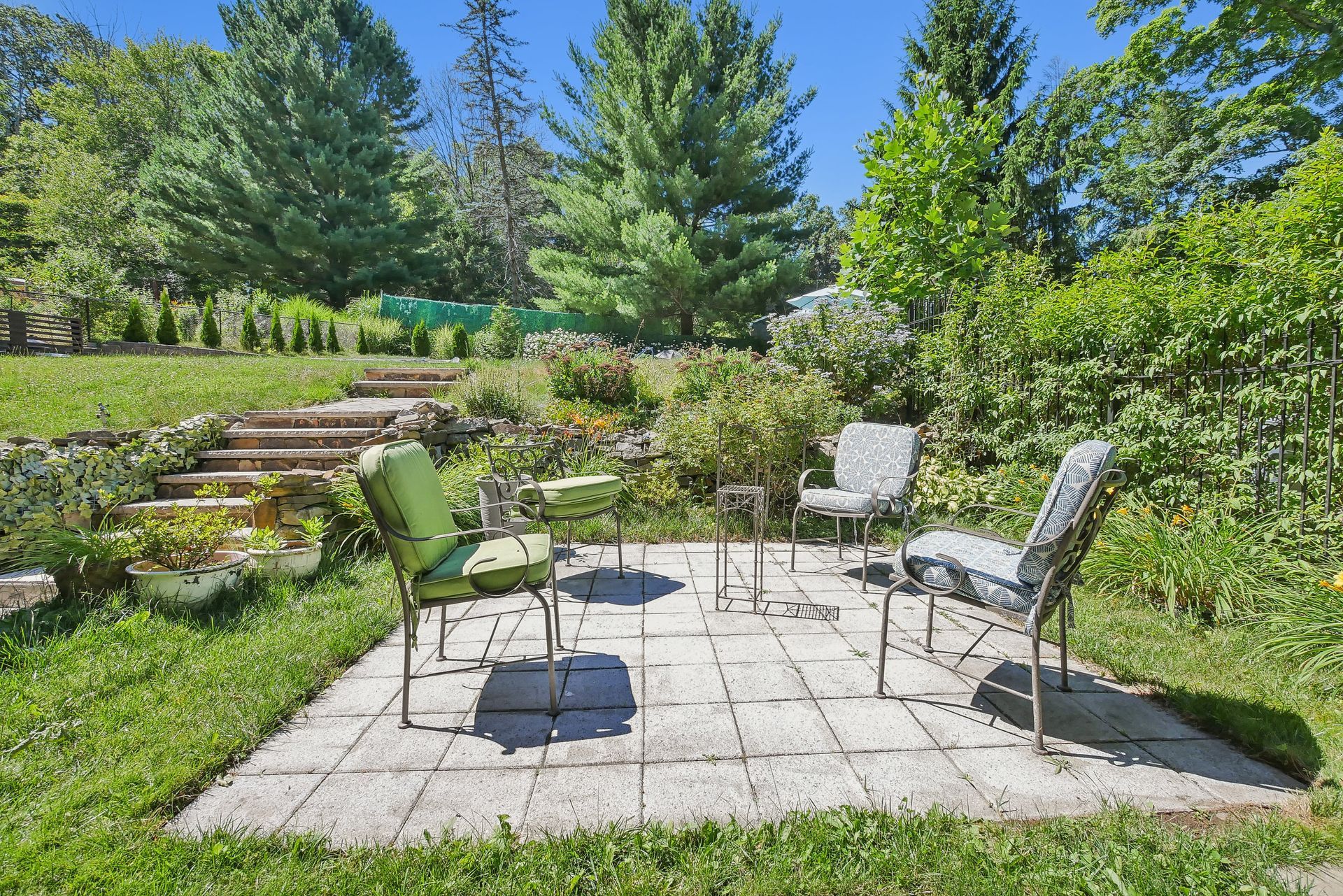
Slide title
Write your caption hereButton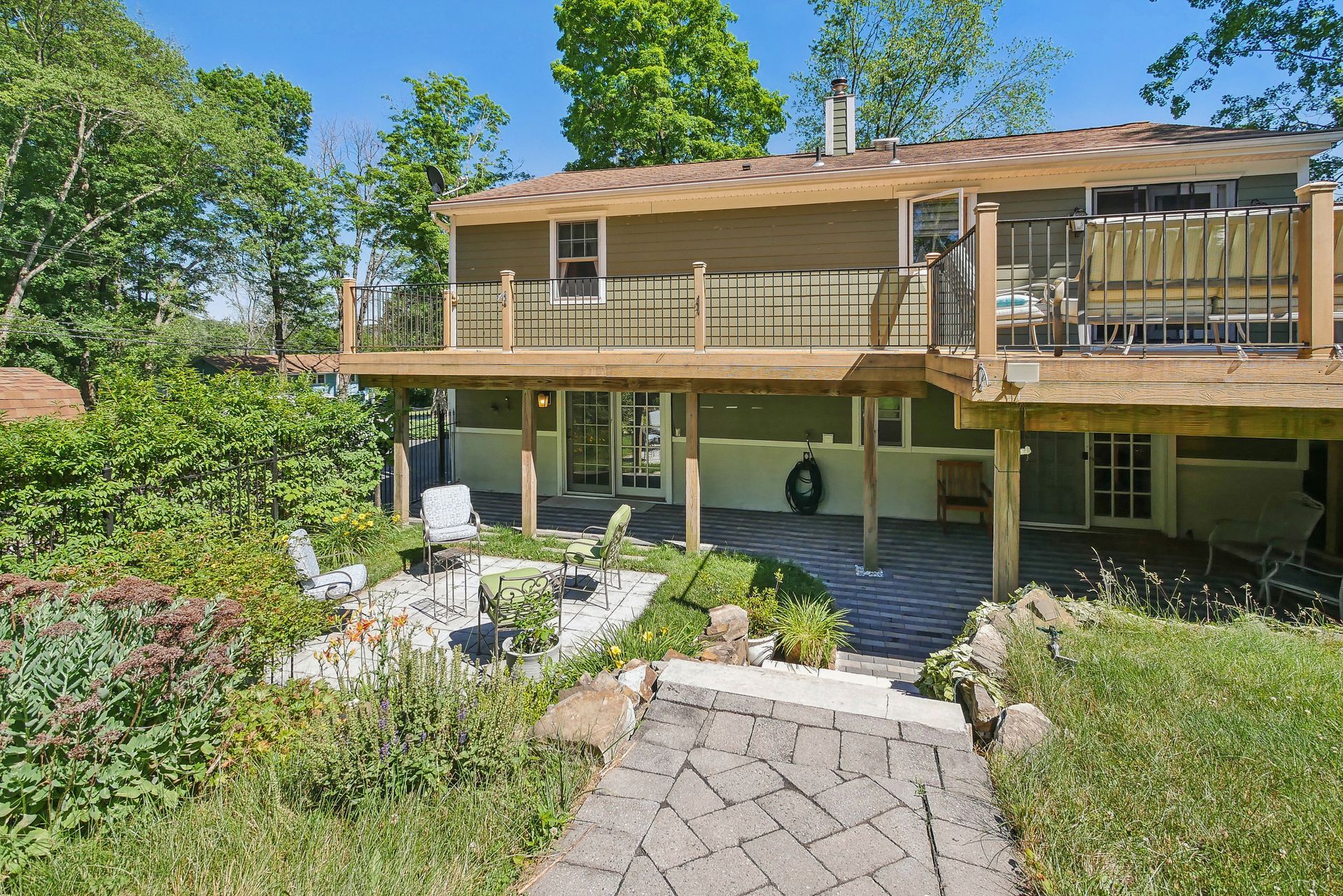
Slide title
Write your caption hereButton
Welcome to your stunning at-home oasis! Enjoy the beauty and functionality of renovated kitchens and bathrooms with top-of-the-line finishes. The walk-out ground floor features a large family room and an in-law suite with a full kitchen. While the open layout of the 1st floor seamlessly connects the kitchen, living, and dining areas creating an inviting and spacious atmosphere. The formal dining room boasts a vaulted ceiling and abundant natural light, perfect for hosting and special occasions. And, the 1st floor kitchen is a chef's delight, featuring stainless steel appliances, granite countertops, a premium tile backsplash, custom wood cabinets, and a stove pot filler. The ground-floor kitchen is equally impressive with stainless steel appliances, outdoor access, and conveniently located for the in-law suite. The ground-floor master/in-law suite includes an ensuite bathroom, walk-in closets, a private entrance, direct patio access, and a ground-floor kitchen. Two oversized first-floor bedrooms provide ample space and comfort for family and guests. Finally, step outside to your personal oasis! A heated in-ground pool, massive rear deck, and an expansive covered patio offer endless options for outdoor entertaining and relaxation. Conveniently located minutes from Rt. 206 & Rt. 80 and close to numerous local and state parks, including Lake Hopatcong. Don't miss the opportunity to turn this stunning oasis into your dream home!
Grand Living Room
Select from our premium finishes, or customize to your own unique style.
Outdoor Oasis
Enjoy the simple designer touches that elevate this home. Barn doors, large windows, premium lighting, & cohesive hardware
Spacious In-Law Suite
Gleaming hardwood floors, open flow concept, and abundant natural light makes this home the perfect place for entertaining
Welcome to your new home!
In-Law Suite w. Ensuite & Kitchen
Large In-Ground Pool, Rear Deck & Patios
1st Floor & Ground Floor Kitchens
SOLD at $650,000
Floor Plan
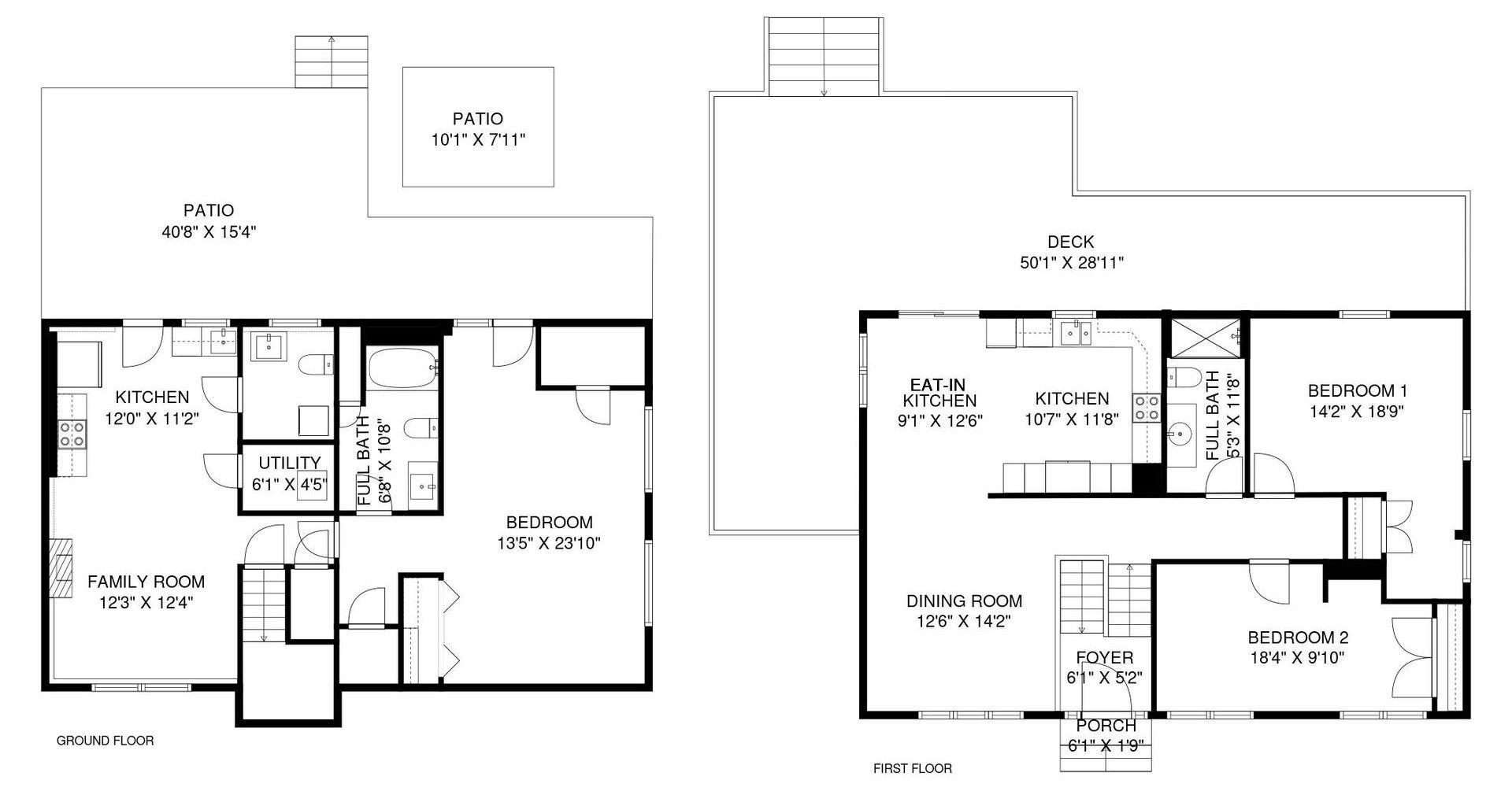
Location

